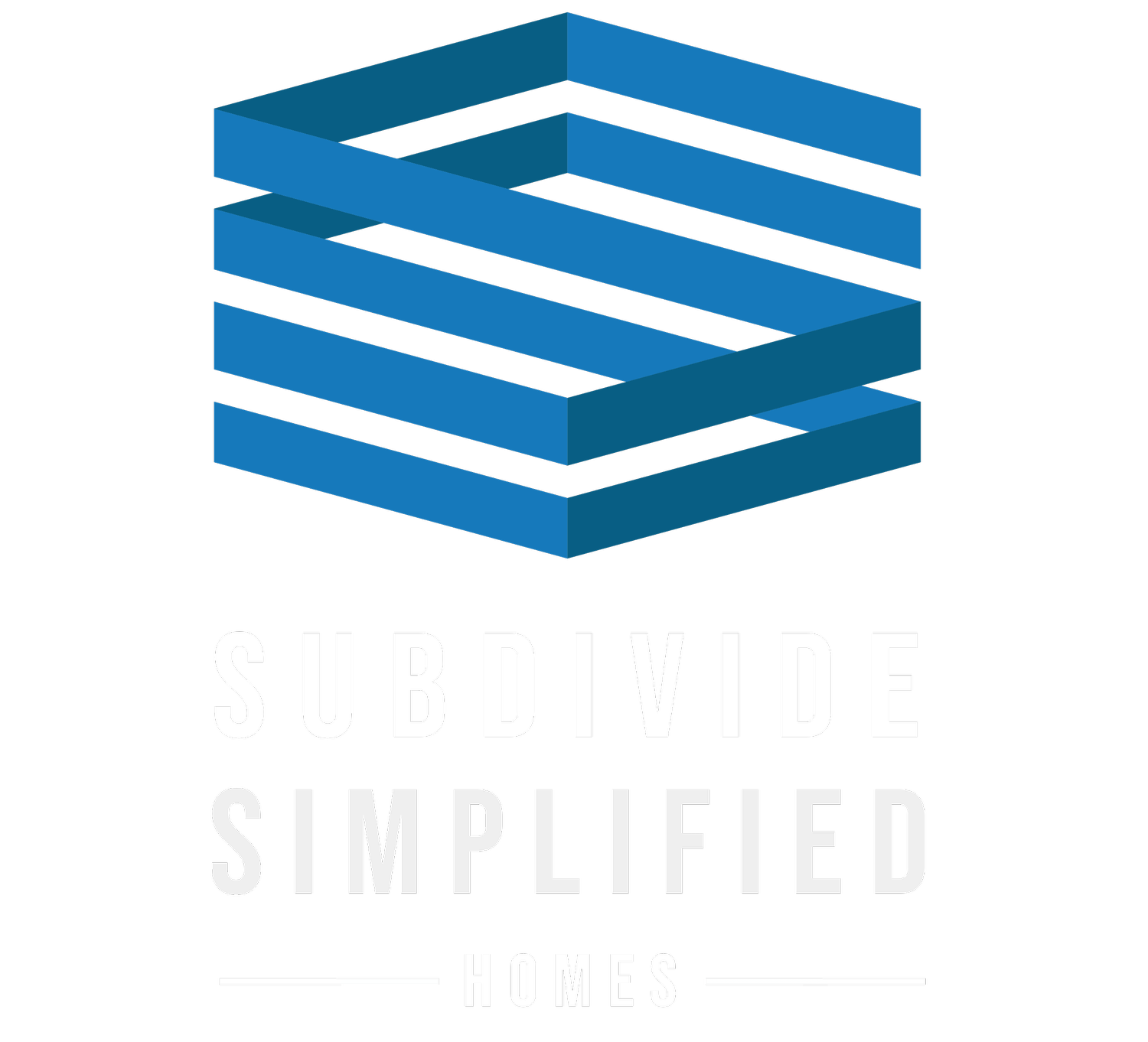
Our Work
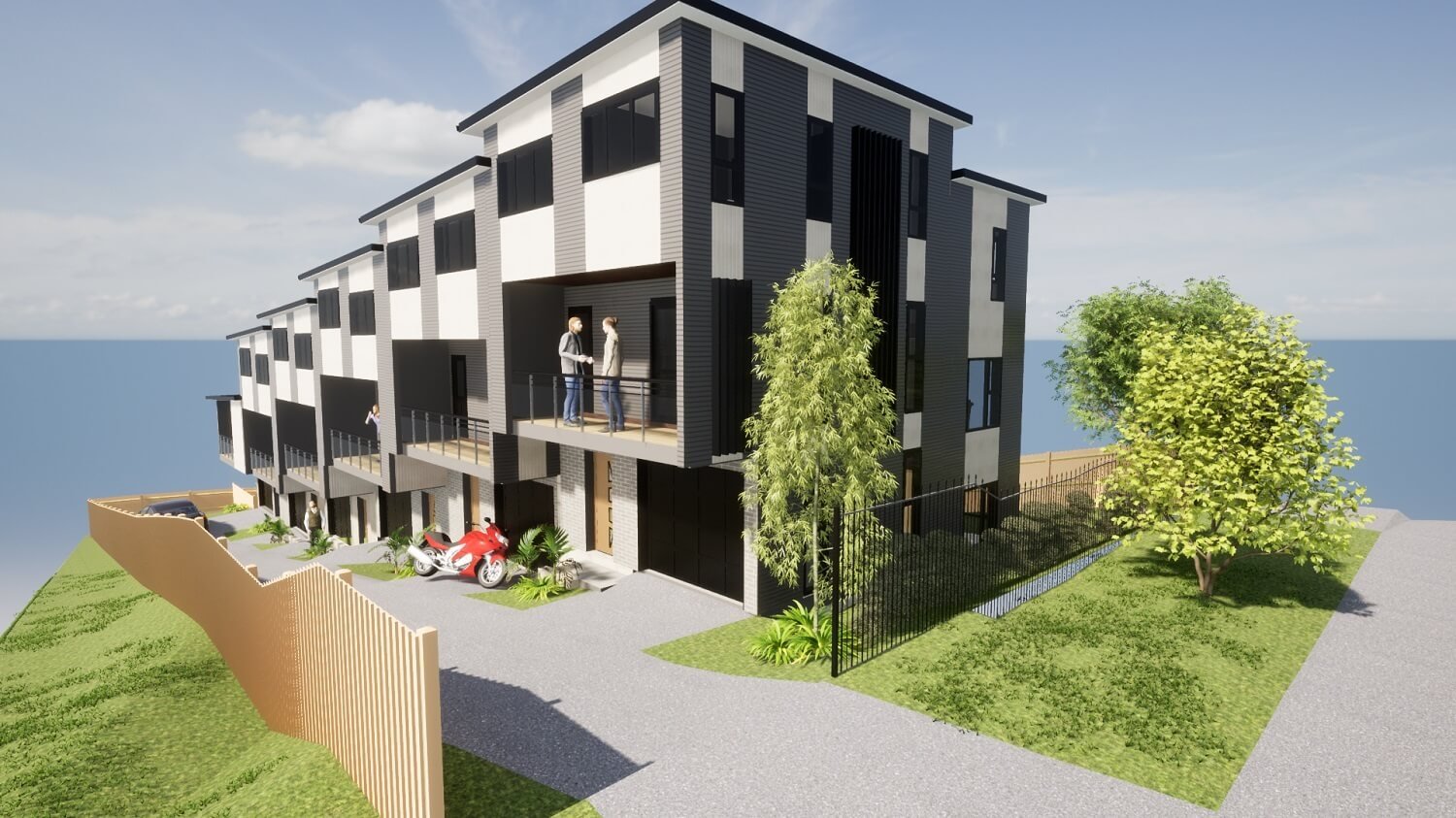
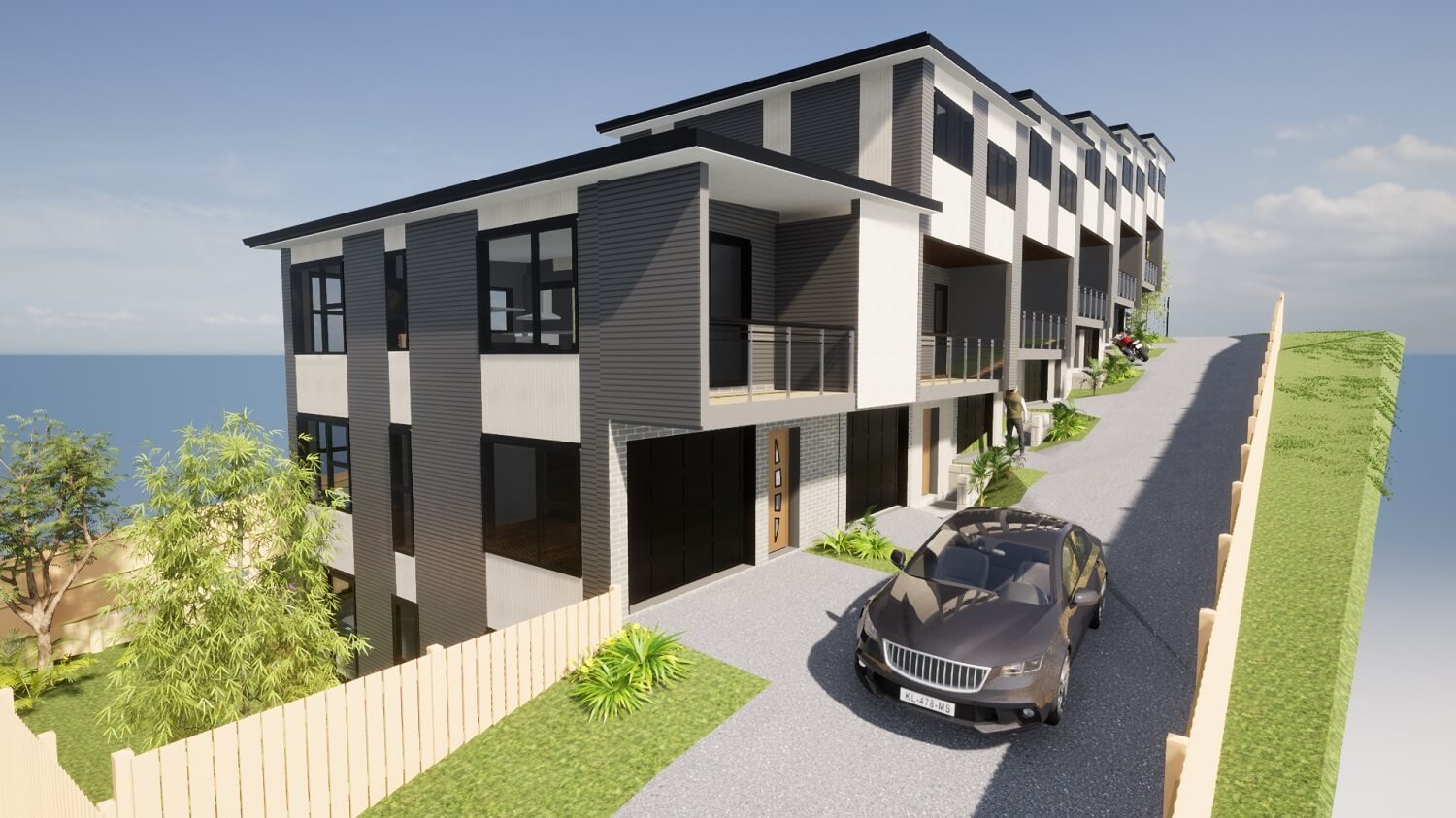
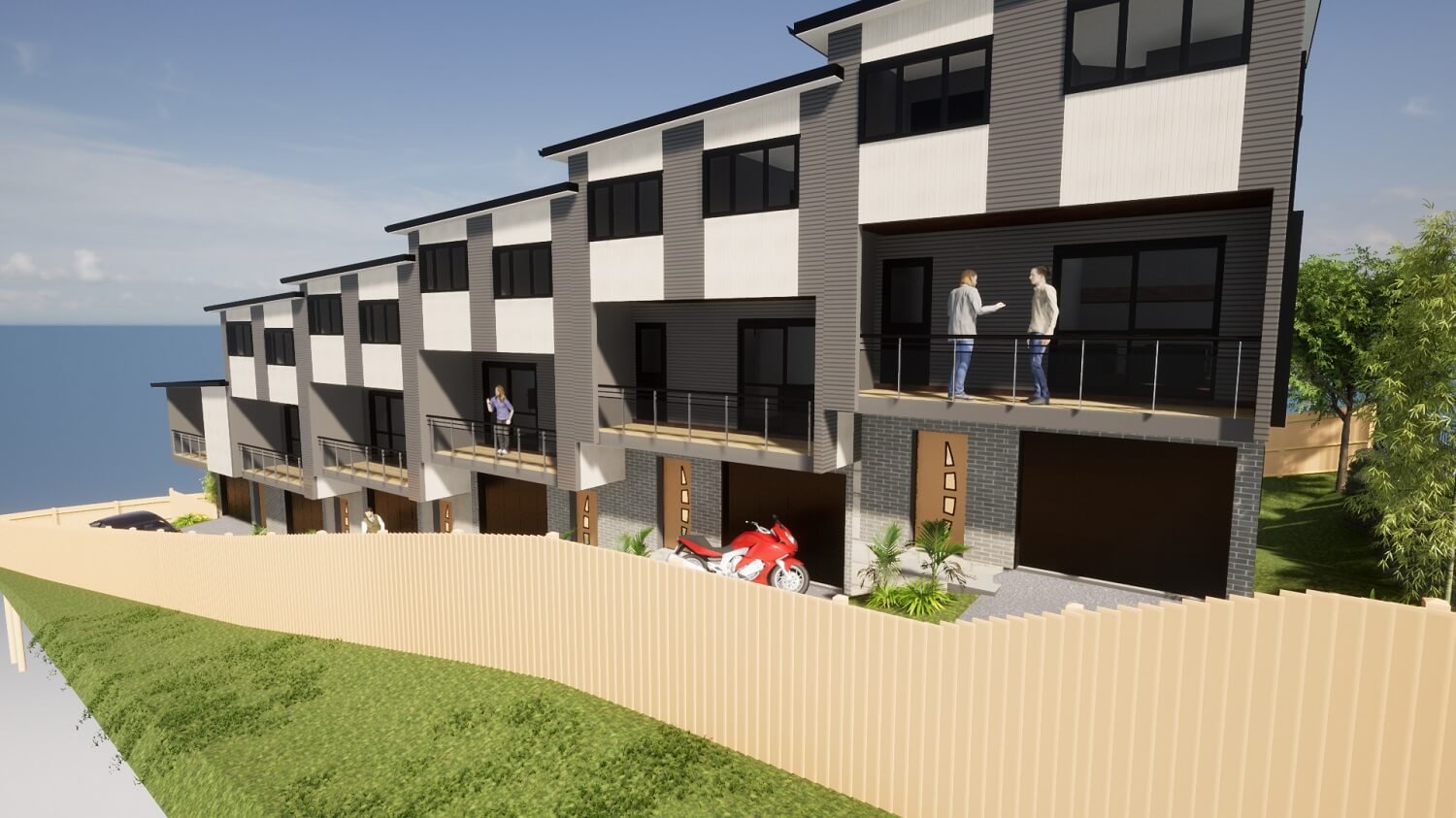


West Auckland Townhouses - 6 Lot Subdivision
Starting with a sloping 758m2 section, this west Auckland subdivision project saw the creation of 6 new lots with 6 three-story townhouse dwellings. This section was zoned in the Mixed Housing Urban Zone.
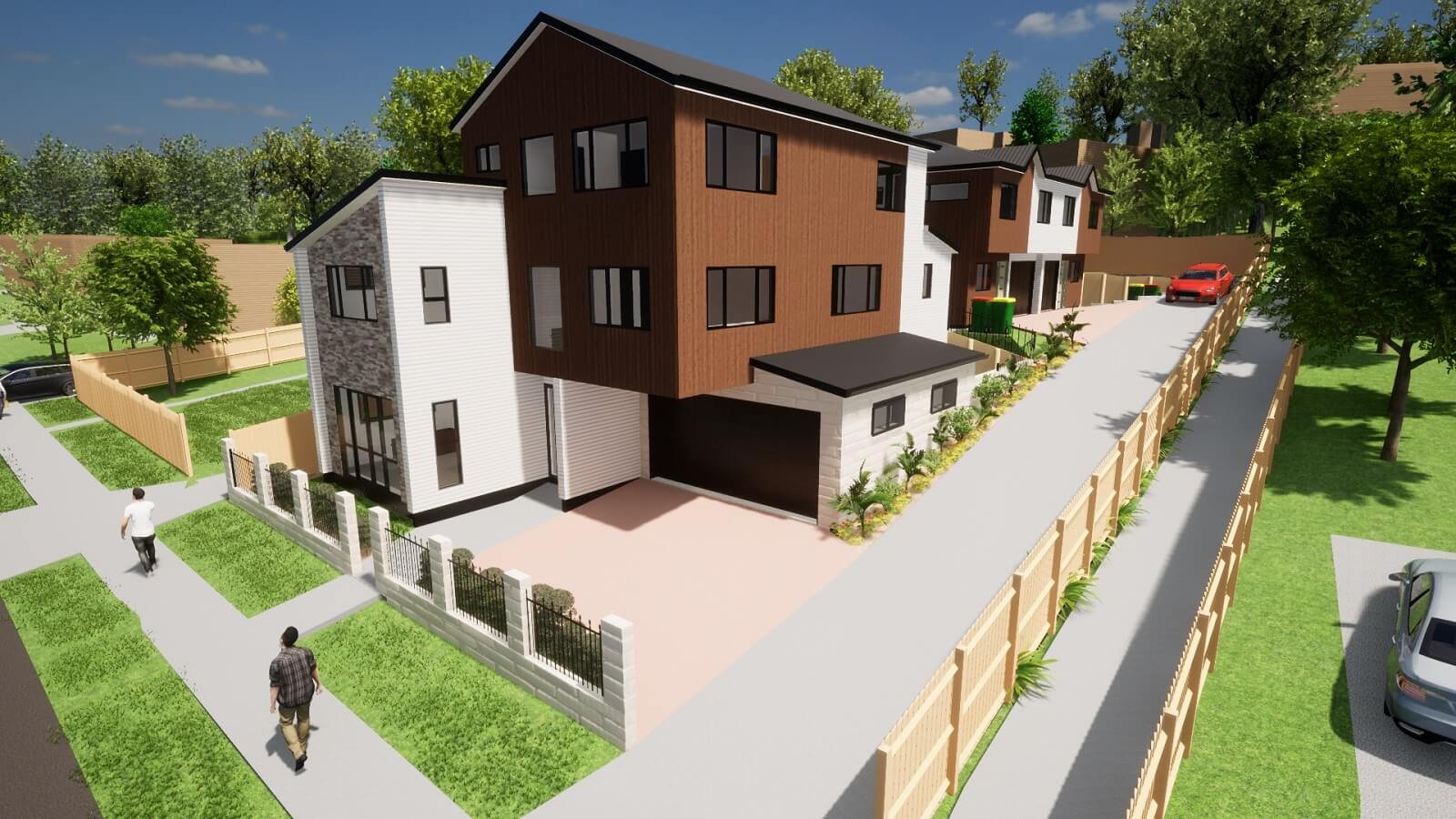
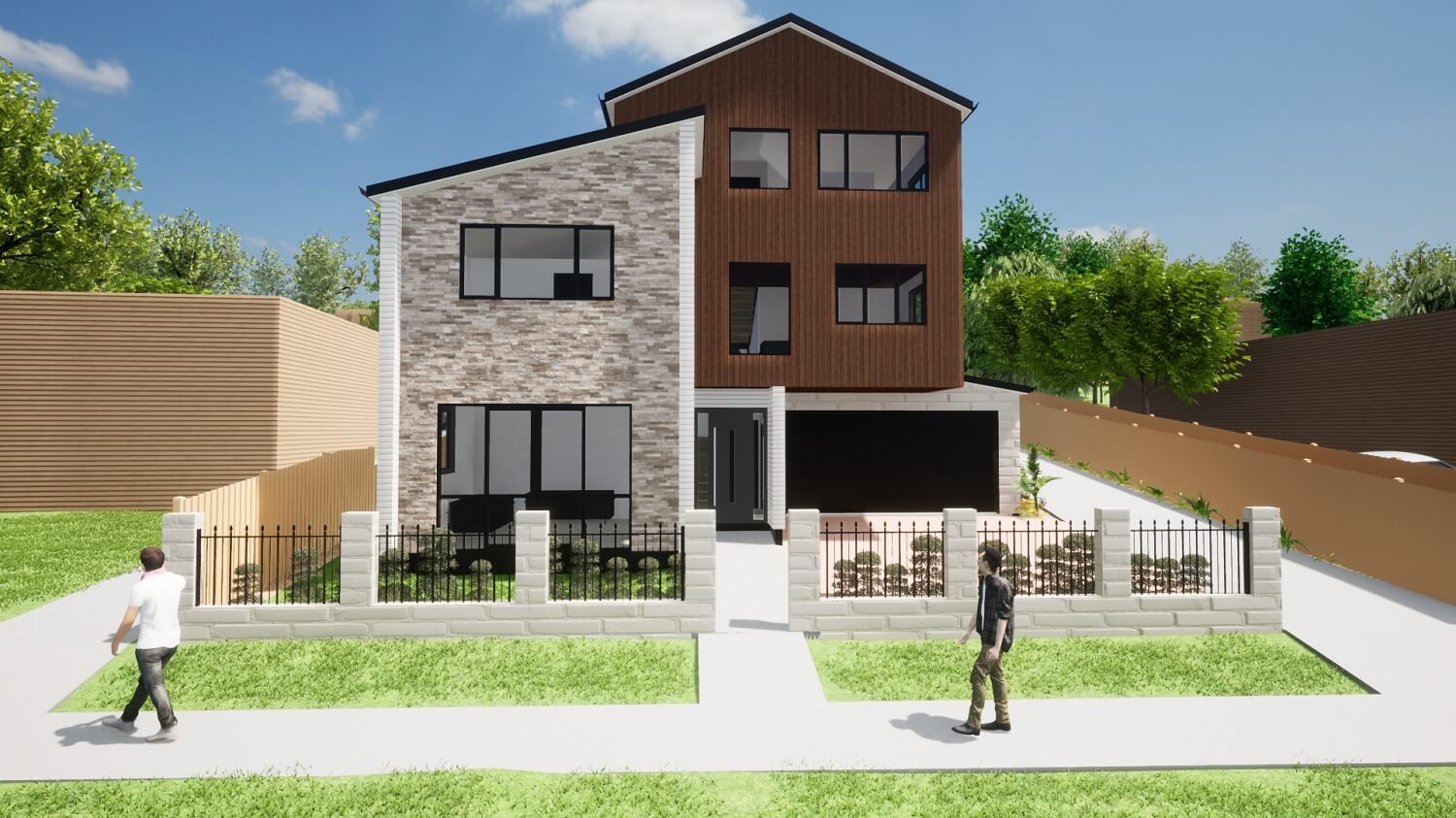
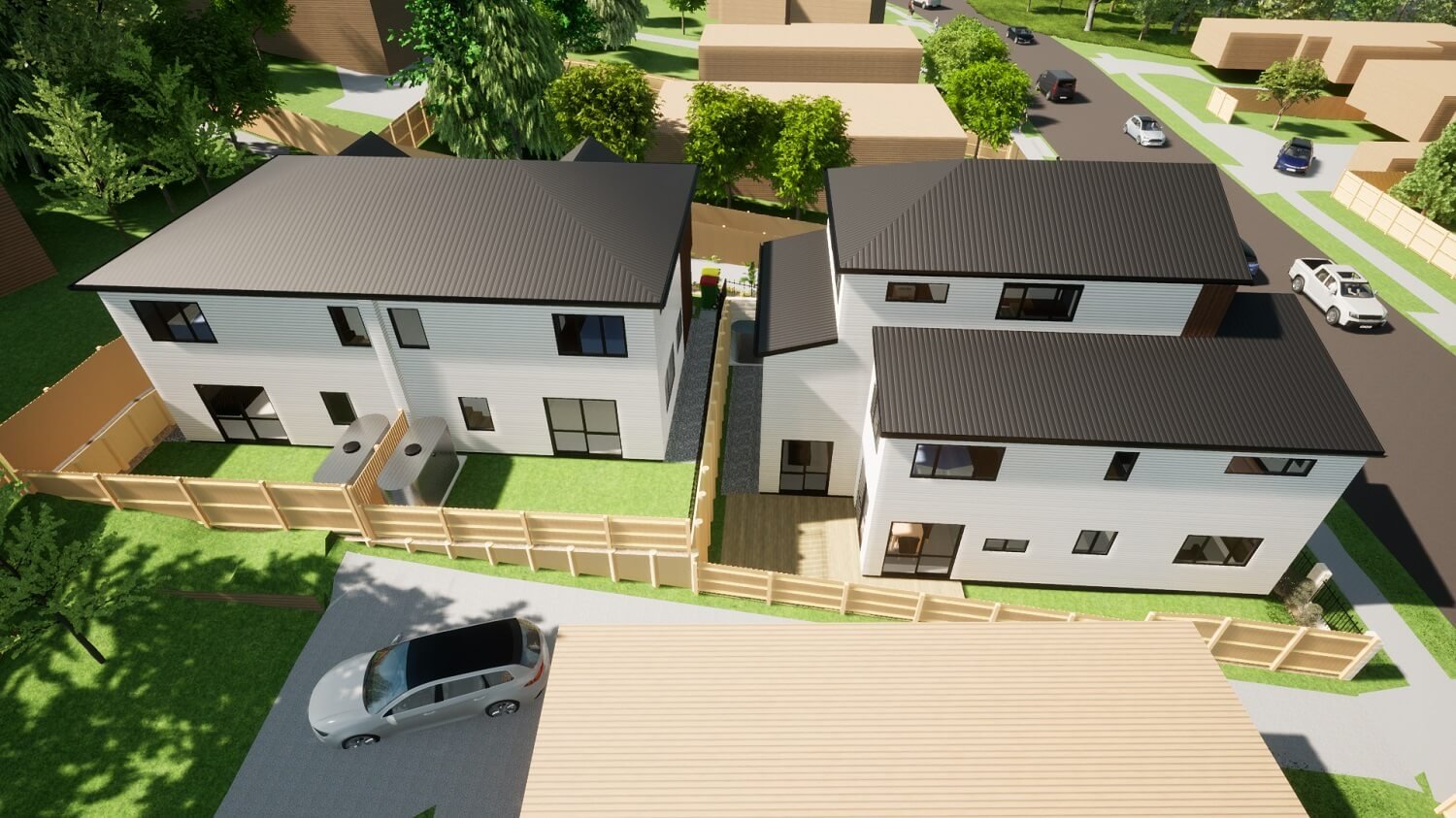


Starting with a 658m2 section with a single existing dwelling, this subdivision transforms this section into three separate lots with three dwellings. The first dwelling, a standalone home on its own section and the two other dwellings a duplex at the rear of the property. This section was zoned for medium density residential standards.
West Harbour - 3 Lot Subdivision, 3 Dwellings
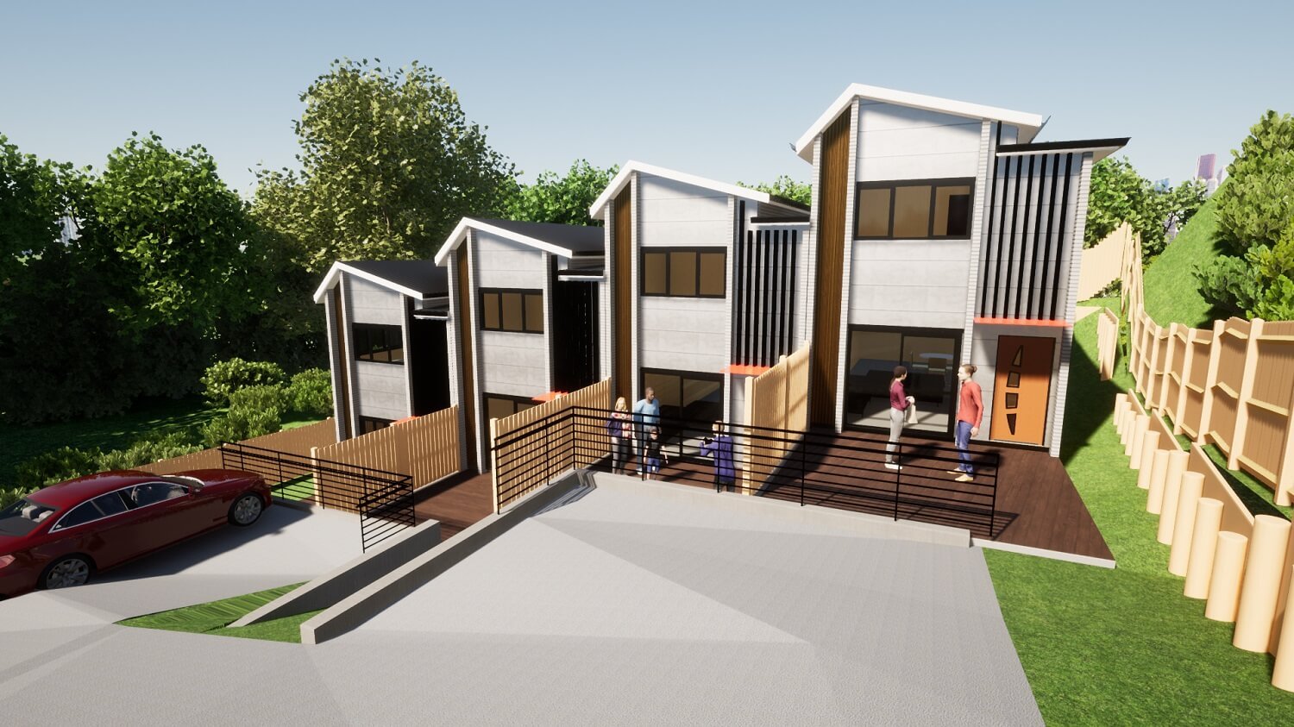
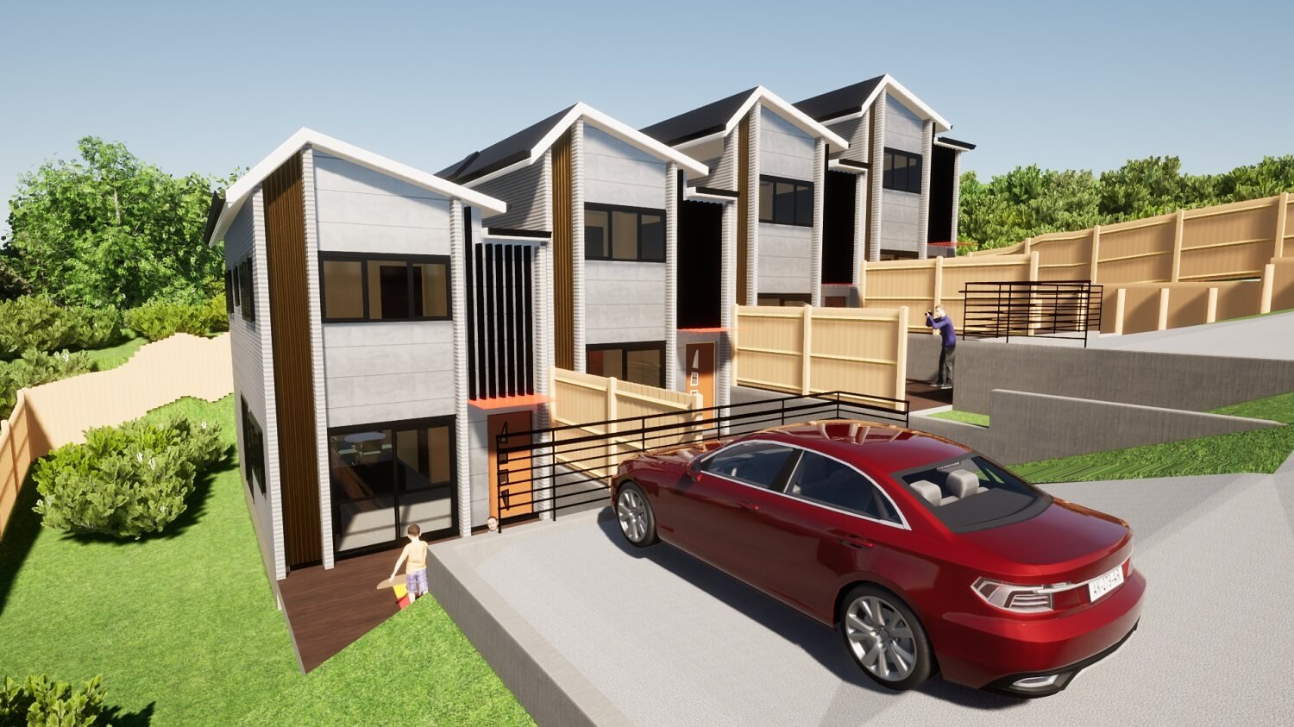
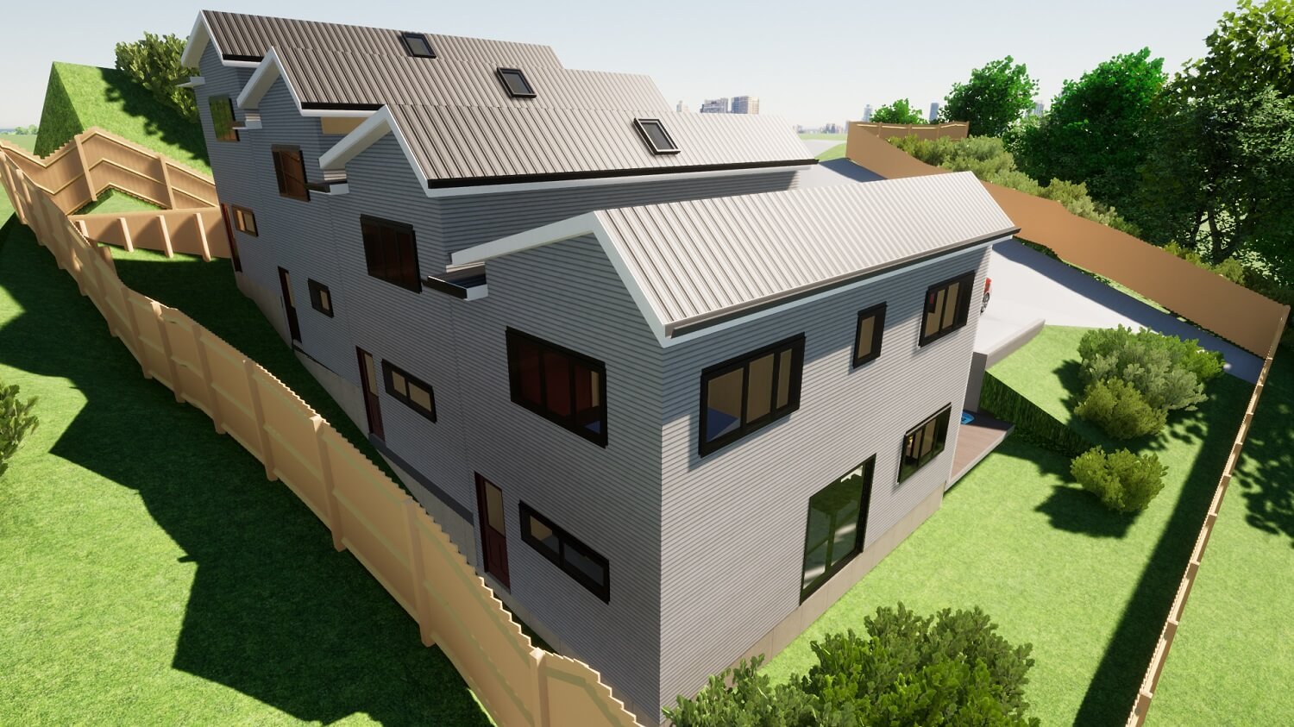
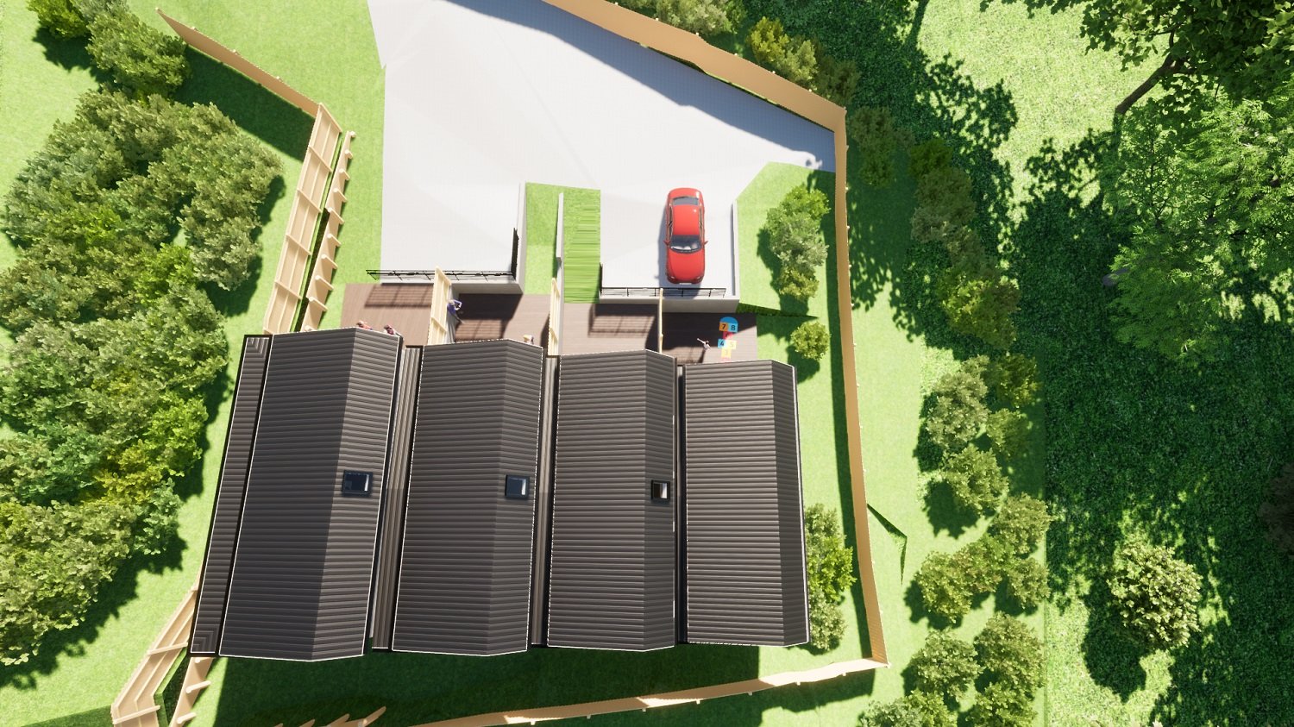
Hillcrest - 4 Lot Subdivision, 4 Dwellings
Beginning with a 675m2 section, this 4 lot subdivision project transforms this slopping section into 4 modern 2 story townhouses. Each of these townhouses are 2 bedroom and sit on their own freehold lot. This section was zoned in the Residential Mixed Housing Suburban Zone.
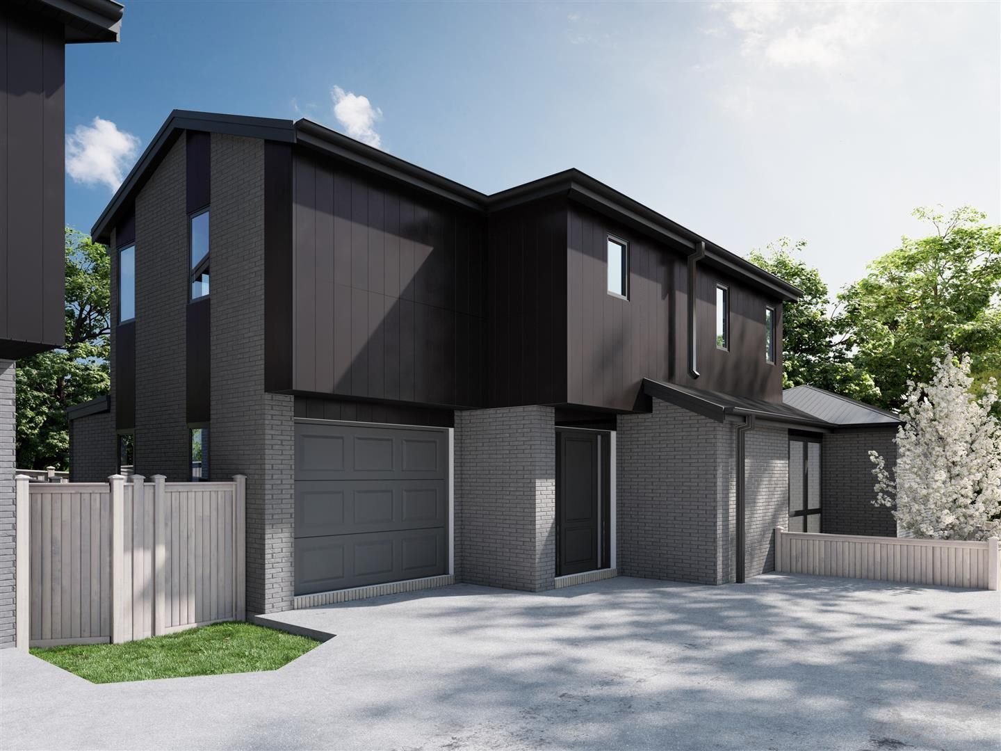
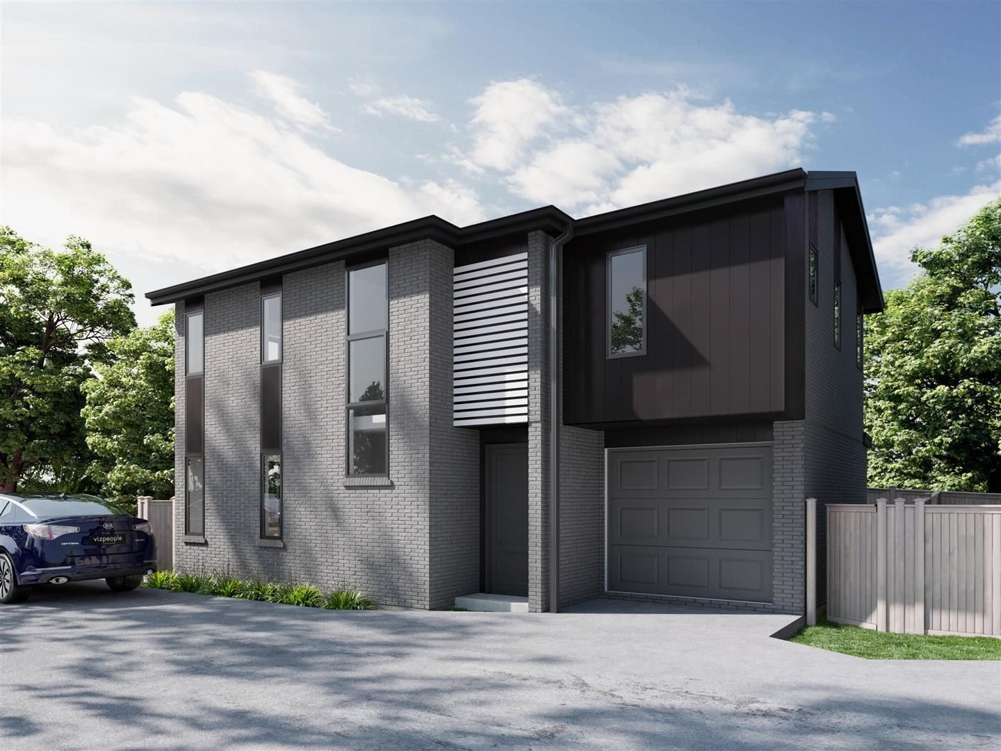
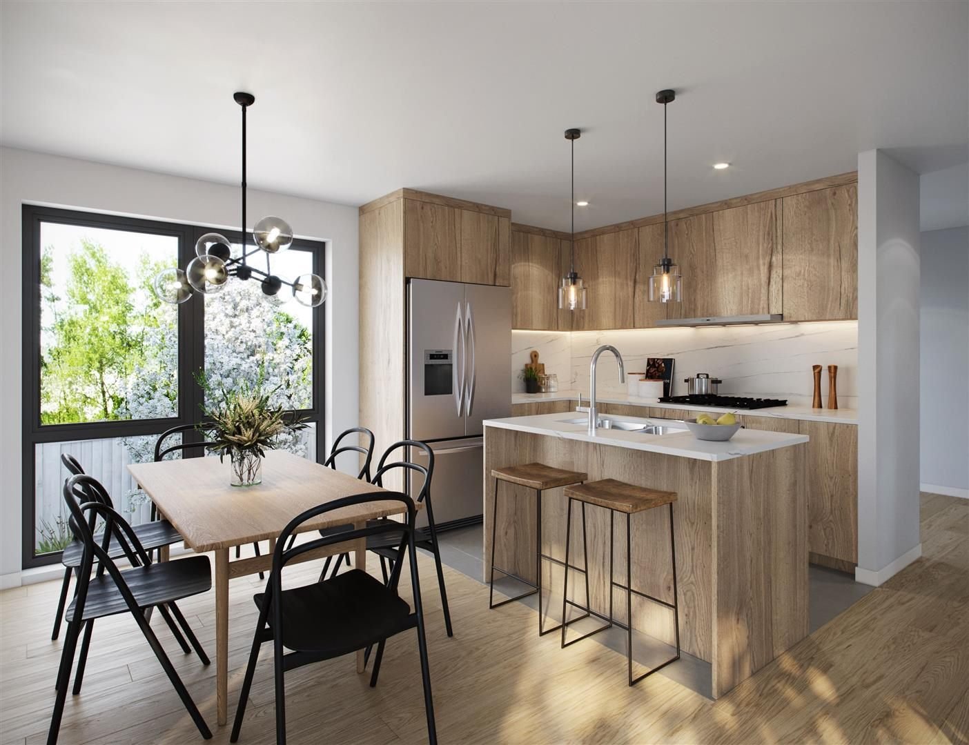
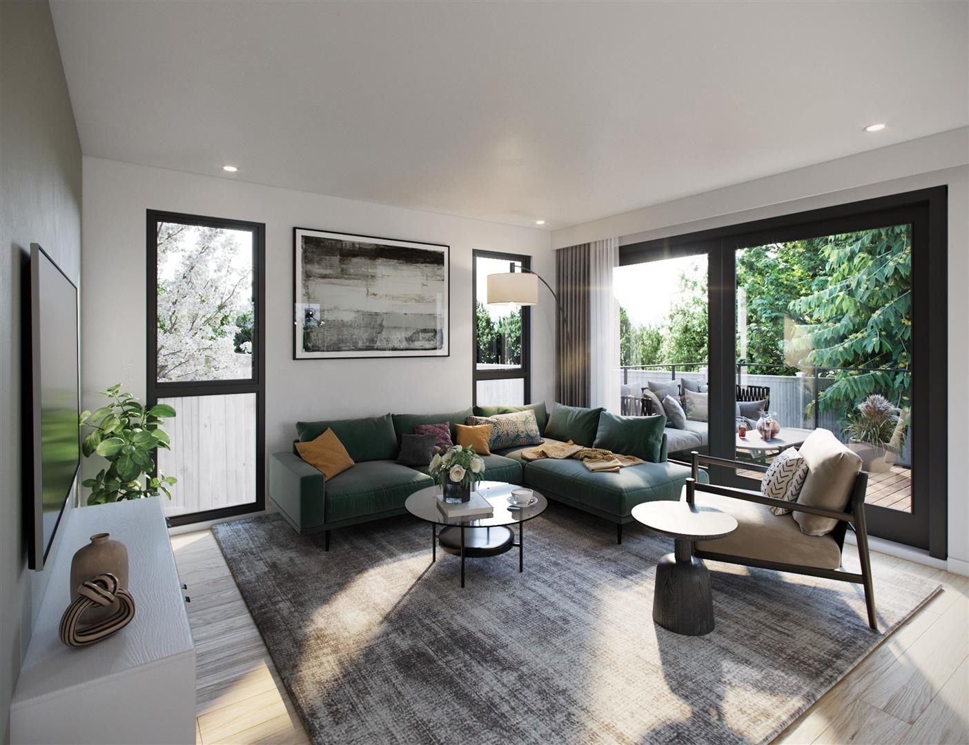
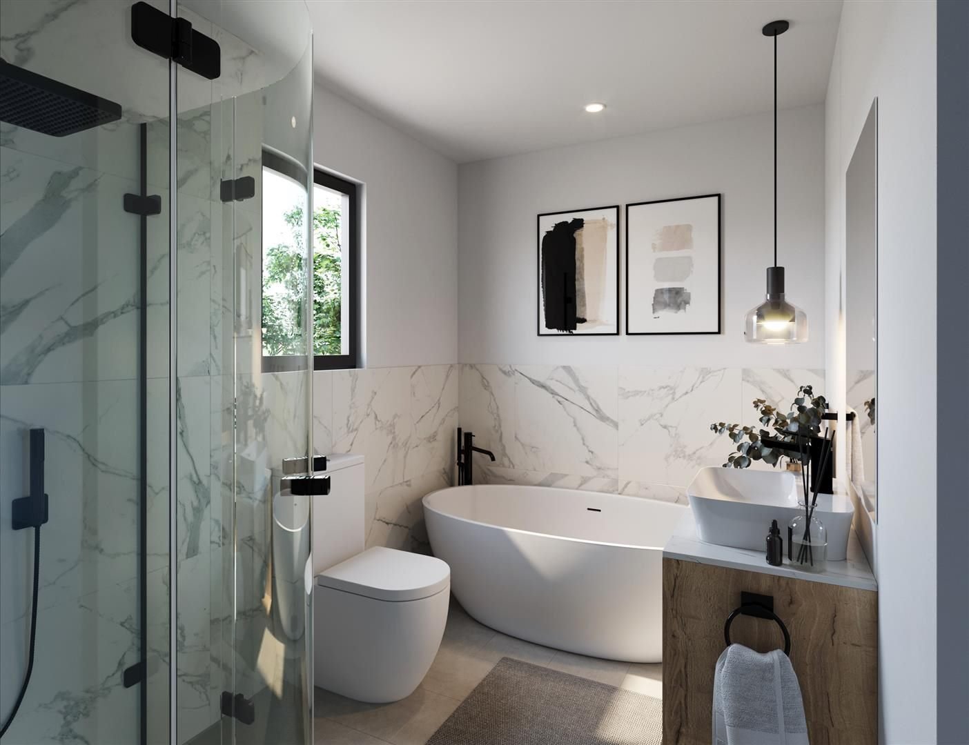
Glen Innes - 5 Lots, 2 standalone, 3 detached dwellings
Beginning with a 918m2 section, this 5 lot subdivision features 2 architecturally designed 4 bedroom standalone homes and 3 detached dwellings. This section was zoned in the mixed housing urban zone.
