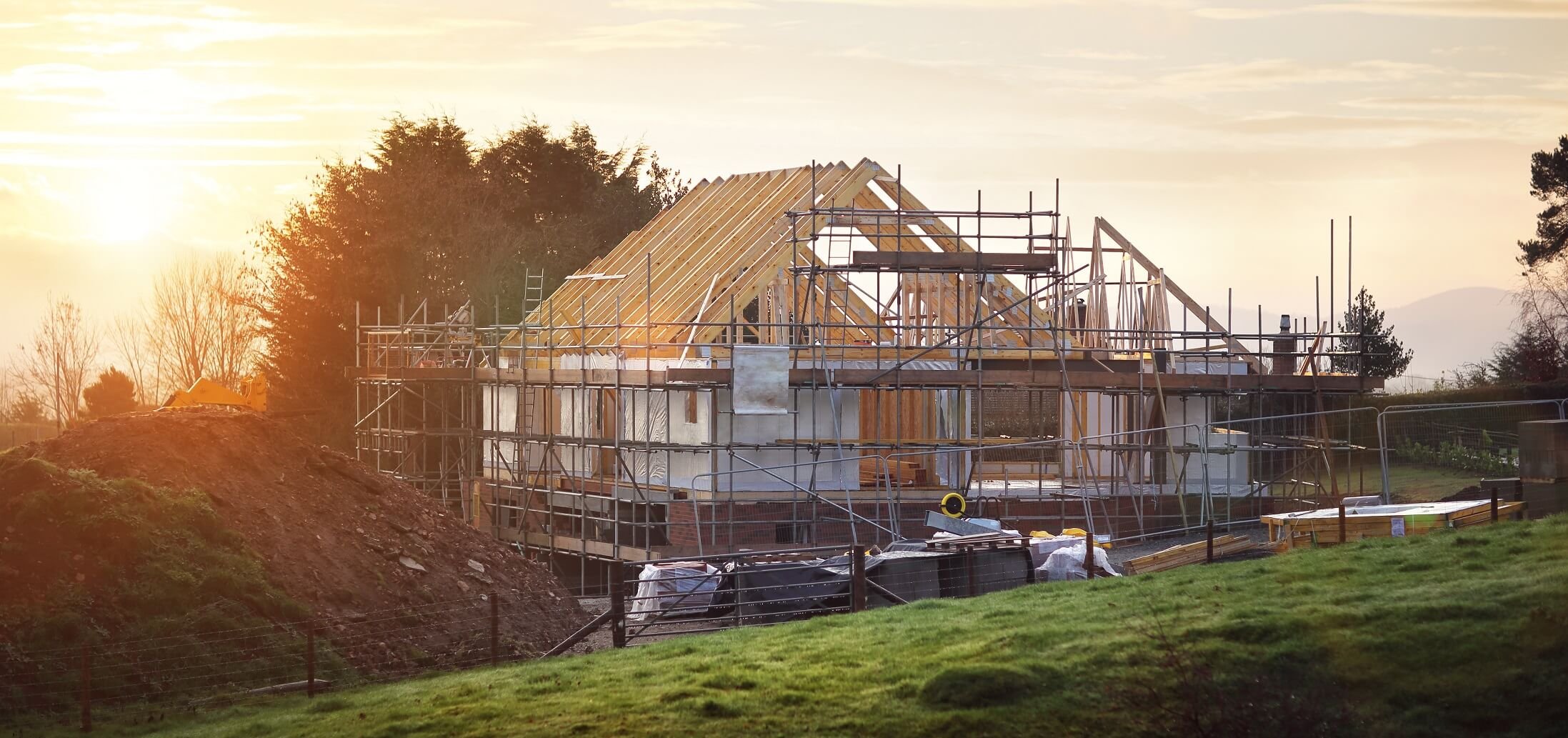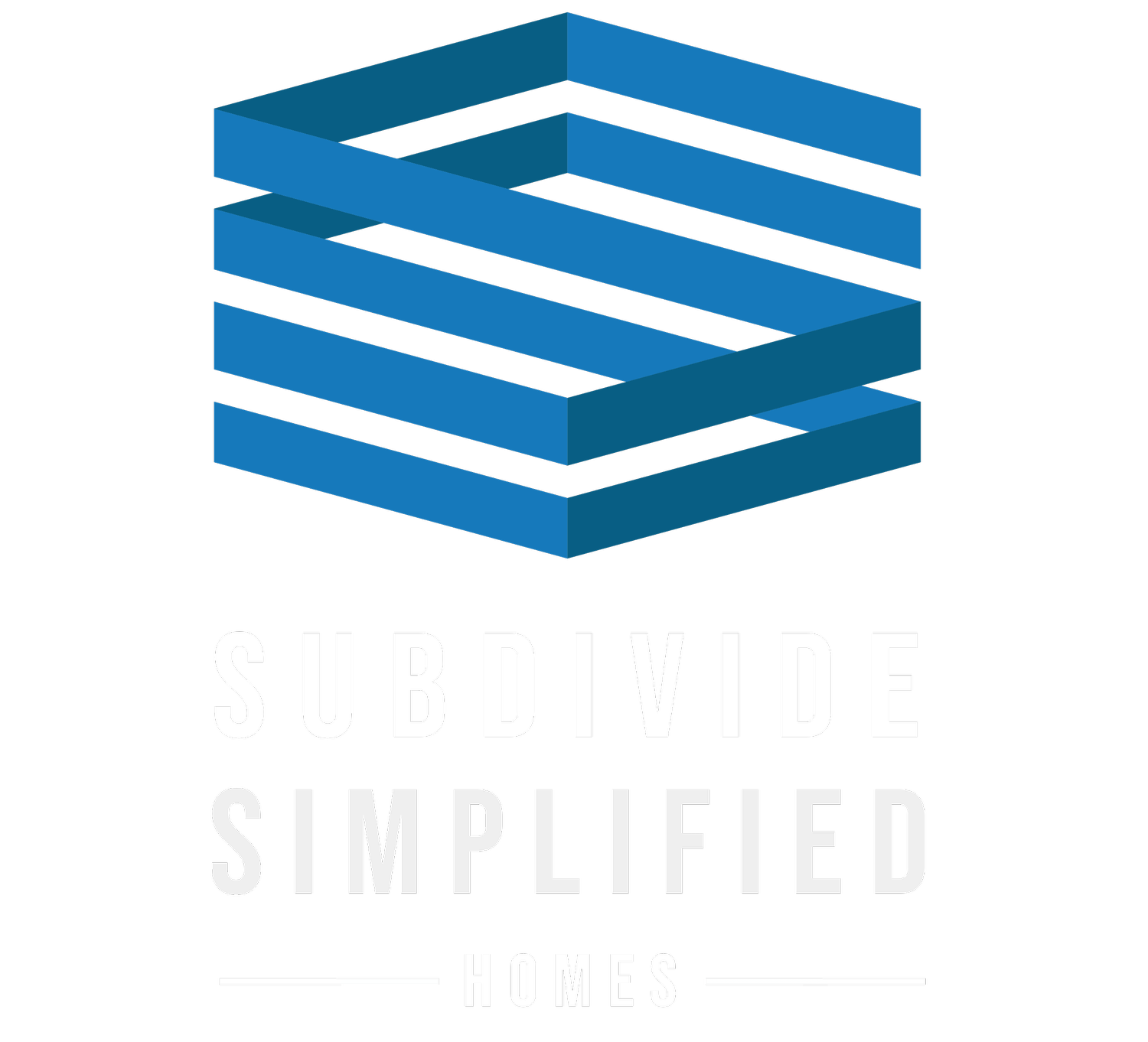
Minor Dwelling & Granny Flat Builders Auckland
Looking to add a minor dwelling or granny flat to your Auckland property. We are an experienced team of minor dwelling granny flat builders and can hep you navigate upcoming new rule changes around adding minor dwellings to your Auckland property. We also have a range of tried and trusted granny flat plans and and experienced team of local builders who know how to make minor dwelling projects run smoothly.

What are the Rules Around Adding a Minor Dwelling in Auckland?
Since the Building Act of 2020 Aucklanders can build single story detached dwellings up to 30m2 without applying for a resource consent. This means to build a sleepout, no resource consent is required to start and no sign off is required upon completion. However, all work must adhere to the building code and the Unitary Plan.
Kitchen and bathrooms are not included in this exemption. Any plumbing work will still need a building consent and all electrical work must be performed by a licensed electrician. These consents are a straightforward process and if you are already considering investing in a minor dwelling project, we would recommend adding kitchen and bathroom facilities.
The consent for plumbing and electrical work in the kitchen and bathroom is straightforward. If you work with us at Sub Sim Homes, we will handle the entire consent process along with your build. With over 1000 projects under our belt, and tried and trusted granny flat plans, we keep your project moving and create a stress-free granny flat building process.
New Rules For Auckland Granny Flats & Minor Dwellings
Earlier this year, the government announced plans to build granny flats a whole lot easier. The main change is that they will allow for minor dwellings to be up to 60m2 in floor area. Like the current setup, no resource consent will be required to start and complete a granny flat or secondary dwelling build. The government is expected to outline these changes in more detail soon and are said to come into effect mid-2025. These changes will mean far less consent fees, and a much faster, simpler process.
Our Granny Flat Floor Plans
Our tried and proven sets of minor dwelling plans make for a seamless consents process. If you have a custom granny flat design in mind, we are happy to work with you to create a design which matches your primary home and ticks all of the Auckland Council’s boxes.

What is included in our Secondary Dwelling Plans
At SubSim Homes, we build quality minor dwellings and granny flat homes. Included in our standard new granny flat build are durable, stylish products that stand the test of time.
Standard Building Inclusions
Cladding - Horizontal Palisade & Weathertex
Wet Area floor coverings - High traffic Vinyl (Options of tiles)
Hydrapanel in bathrooms
Appliances - Standard Range (Options of other brands)
Electric hot water - (Options of gas)
Internal door - Standard swing doors (Options of cavity sliders)
Wardrobe doors - Sliding
External door - Aluminum
Windows - Starke Swift series - Ironsand (Options of other sizes and colours)
Roof Cladding - Long Run Steel corrugated (Options of profiles and colours)
Building Wrap - Thermal Paper
Insulation - Pink Batts (Options of higher ratings )
Kitchen - White Gloss, White 20 mm stone benchtop (Optional upgrades)
Internal Paint - Resene Black-white (Resene Colours)
Shower (Option to replace with baths)
Optional Upgrades
(Options of Brick 70 series, Vertical Cladding - Partial or Full cladding)
Option to add Heatpumps - (As requested, Brand and size to confirm)
Internal wall height 2.4m (2.55m or 2.7m subject to height restrictions)
Roof cavity access (Option of ladders)
Polished concrete
Garage carpet
Bespoke splashbacks
Kitchen colours or benchtops

Start Your Minor Dwelling Building Project Today
We know the prospect of building a new secondary dwelling can be daunting. But our team of experienced Auckland granny flat builders will ensure your project runs smoothly. Get in touch via the contact form today to discuss our minor dwelling house plans.








