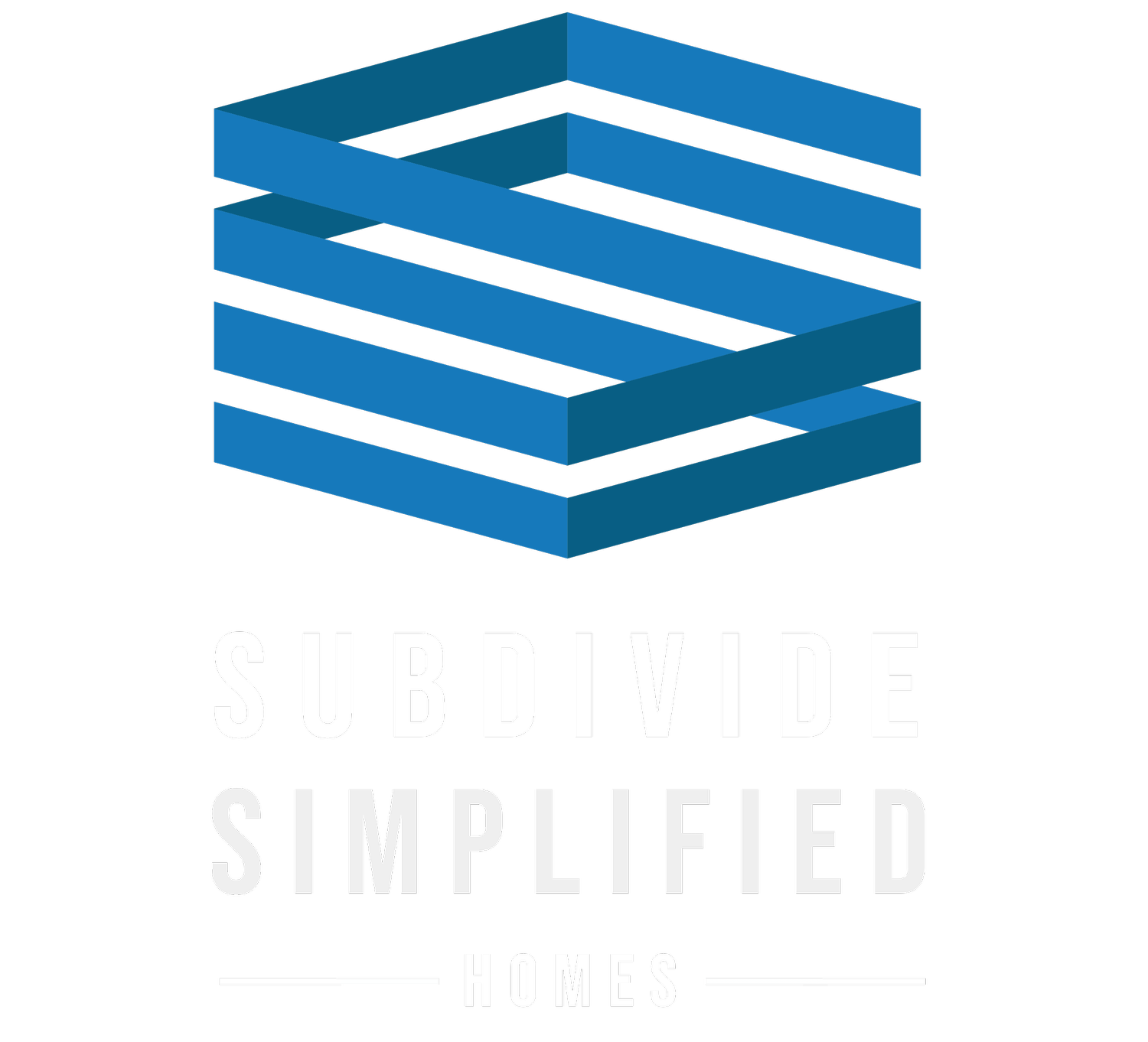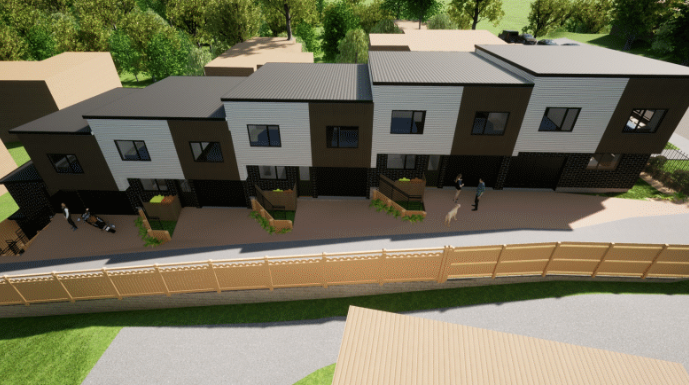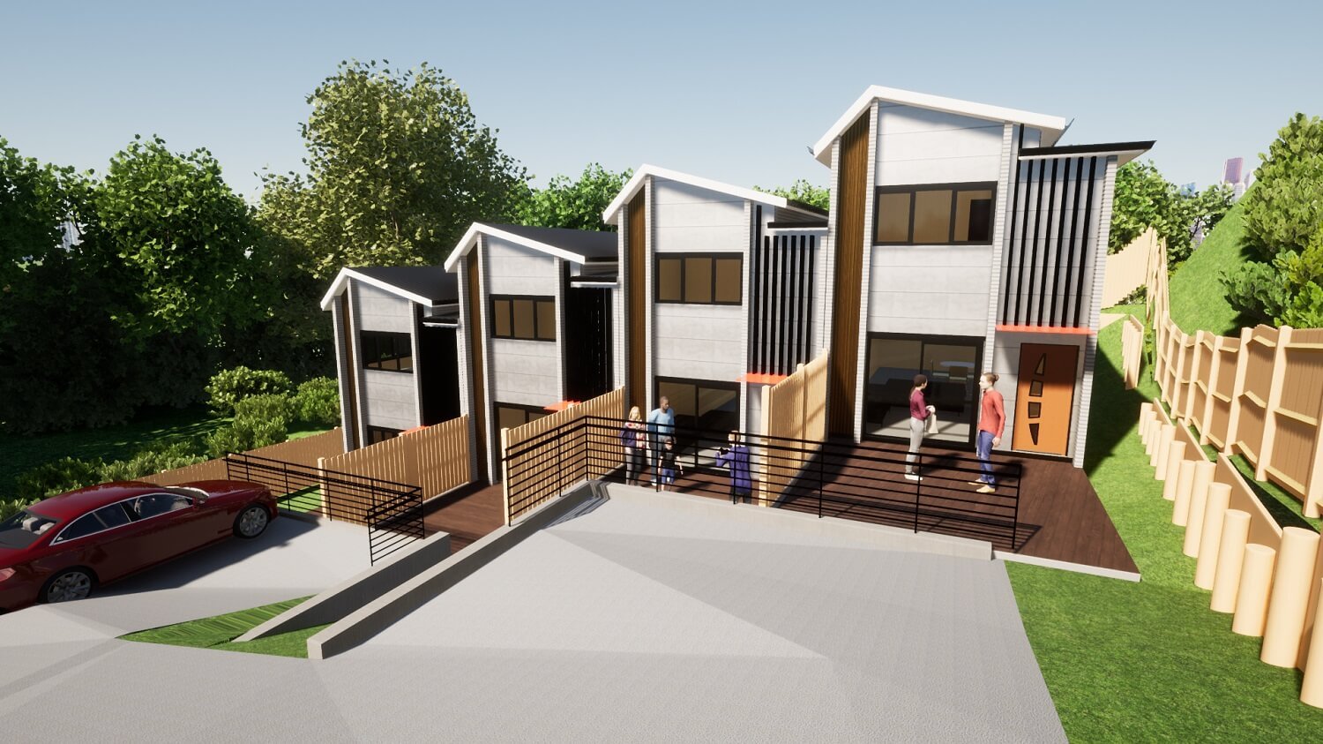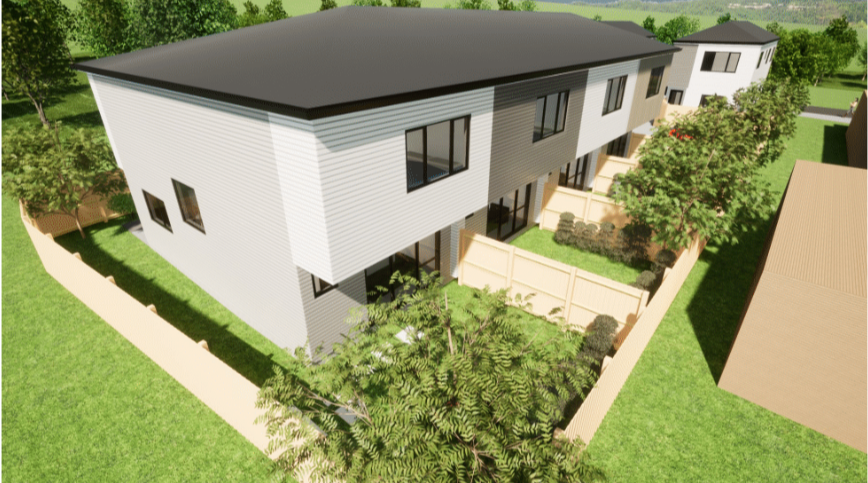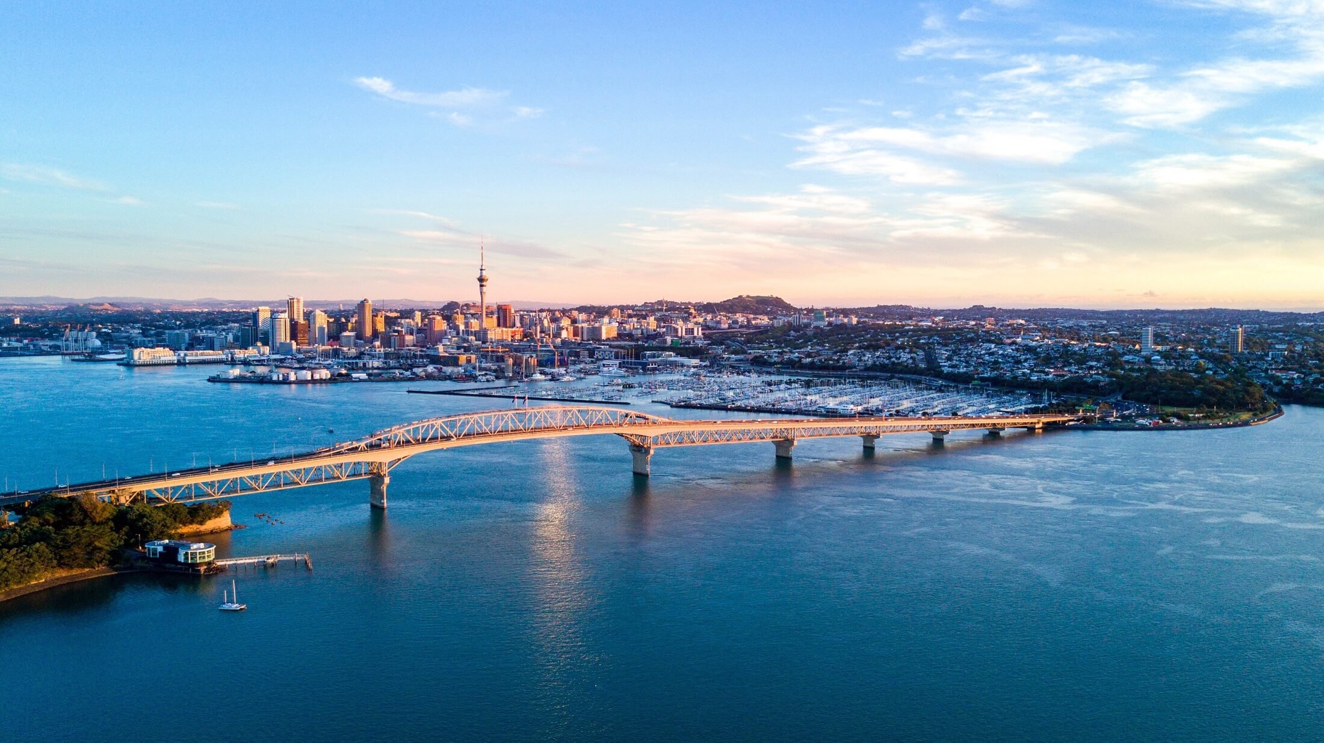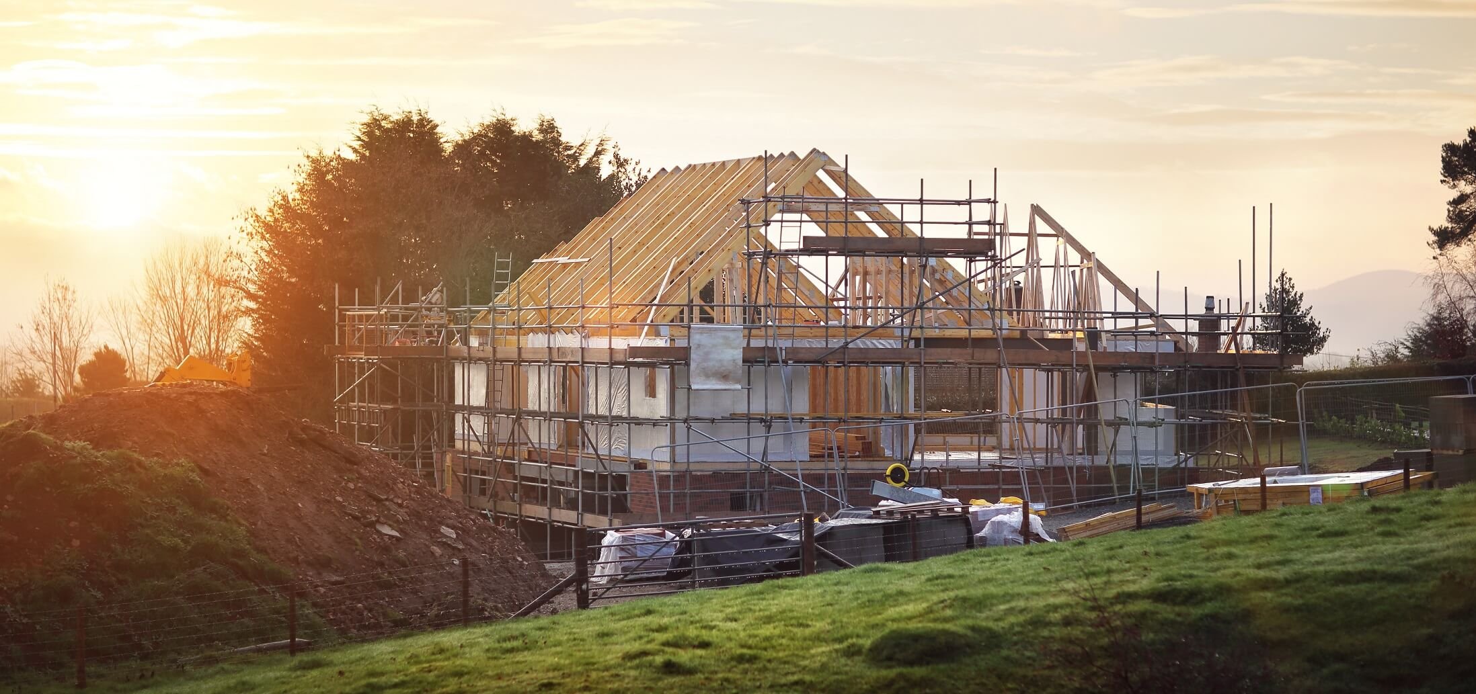
Terraced Townhouse House Plans
Browse our full range of Townhouse Plans here. Our Townhouse plans & designs are perfect for subdivide & build projects where you want to maximise your property’s potential. Browse our range of 2, 3 & 4 Bedroom Townhouse Floor Plans below.

Why Aucklanders Choose Our Townhouse Plans
Aucklanders trust our townhouse plans for their proven success in over 500 subdivide and build projects. Our designs are not just plans; they are blueprints for success, thoroughly tried and tested to ensure they meet the unique demands of Auckland's housing market. Coupled with the expertise of builders who execute these plans with cost-efficiency, without ever compromising on quality, our townhouse solutions stand unmatched. They're the smart choice for those looking to unlock their properties development potential.
Cut Through Red Tape & Avoid Budget Blowouts
With over one thousand successful consent applications, we know exactly what the council needs for a timely consent process.
People often underestimate the complexities of the new build process. In particular, the management and coordination of the sheer number of people involved. With experience in building Auckland homes, we know the right questions to ask, when to push back, how to minimise risks, and avoid budget blowouts.

What is included in our Auckland New Townhouse Builds
At SubSim Homes, we build quality townhouses homes. Included in our standard new build townhouse plans are durable, stylish products that stand the test of time.
Standard Building Inclusions
Cladding - Horizontal Palisade & Weathertex
Wet Area floor coverings - High traffic Vinyl (Options of tiles)
Hydrapanel in bathrooms
Appliances - Standard Range (Options of other brands)
Electric hot water - (Options of gas)
Internal door - Standard swing doors (Options of cavity sliders)
Wardrobe doors - Sliding
External door - Aluminum
Windows - Starke Swift series - Ironsand (Options of other sizes and colours)
Roof Cladding - Long Run Steel corrugated (Options of profiles and colours)
Building Wrap - Thermal Paper
Insulation - Pink Batts (Options of higher ratings )
Kitchen - White Gloss, White 20 mm stone benchtop (Optional upgrades)
Internal Paint - Resene Black-white (Resene Colours)
Shower (Option to replace with baths)
Optional Upgrades
(Options of Brick 70 series, Vertical Cladding - Partial or Full cladding)
Option to add Heatpumps - (As requested, Brand and size to confirm)
Internal wall height 2.4m (2.55m or 2.7m subject to height restrictions)
Roof cavity access (Option of ladders)
Polished concrete
Garage carpet
Bespoke splashbacks
Kitchen colours or benchtops

Start Your Auckland Building Project Today
We know the prospect of building a new home can be daunting. But our team of experienced builders will ensure your Auckland building project runs smoothly. Less stress and more excitement as we deliver your dream home.
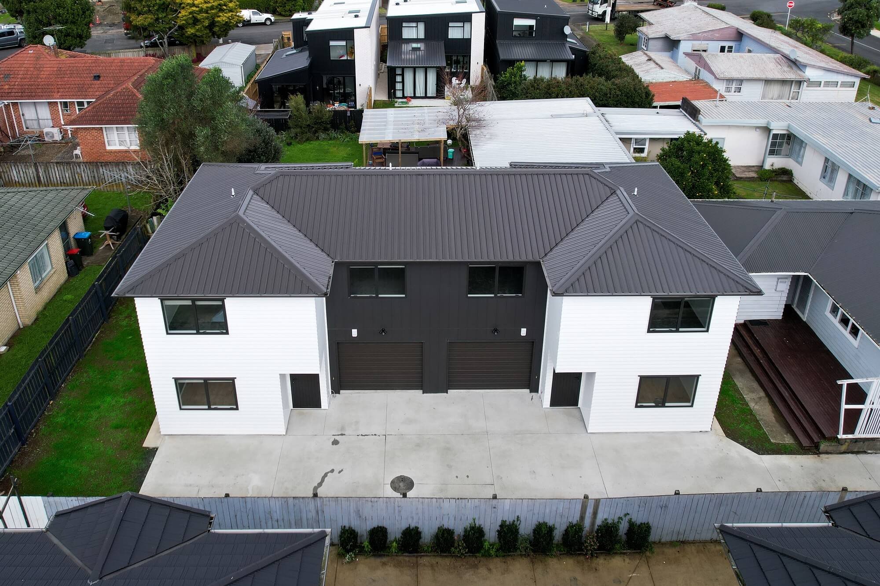
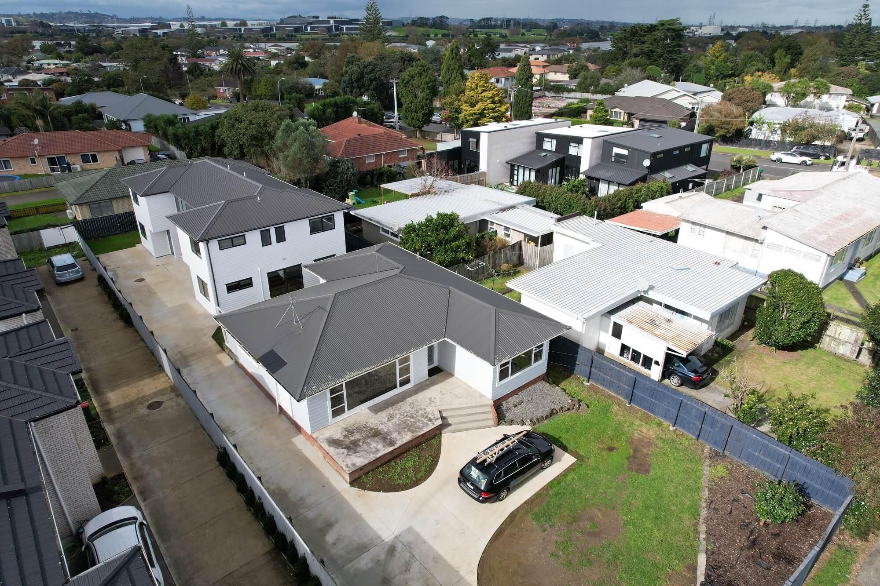
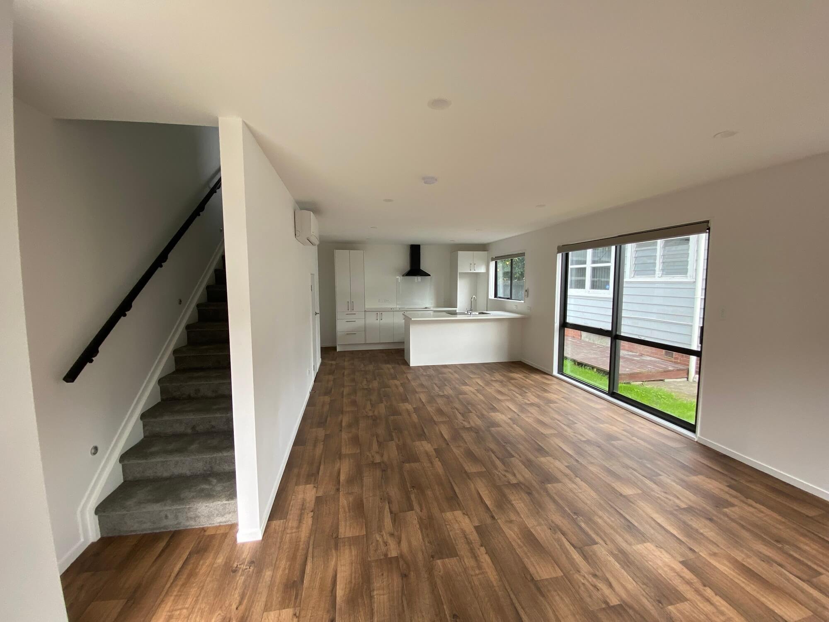
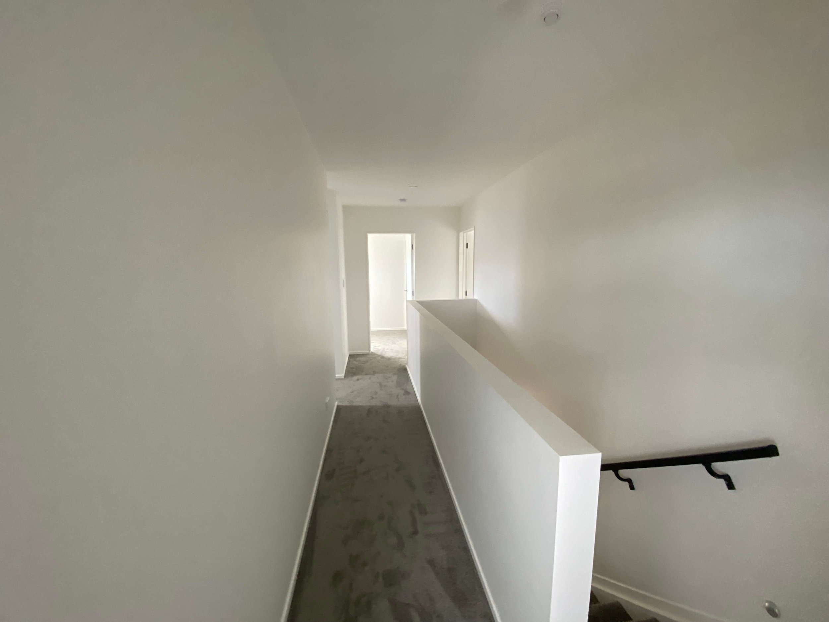
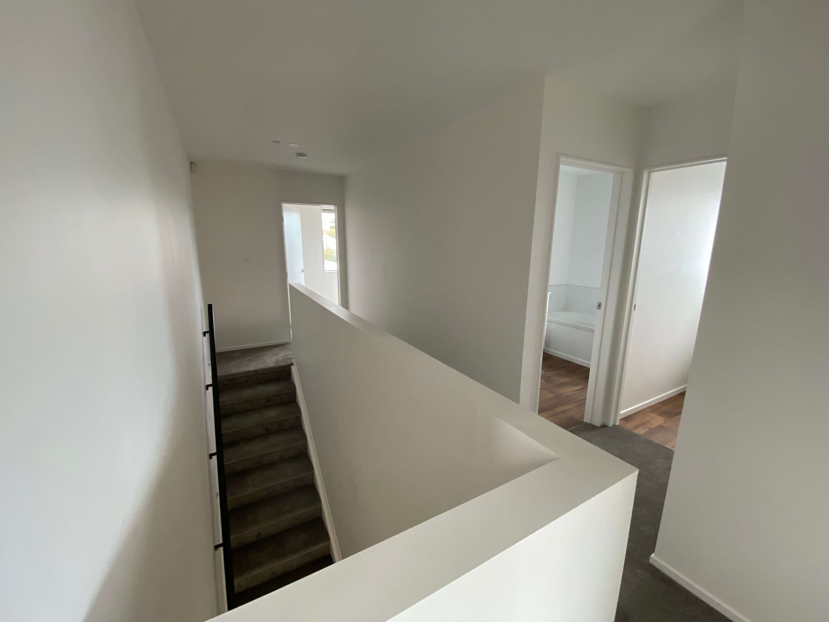
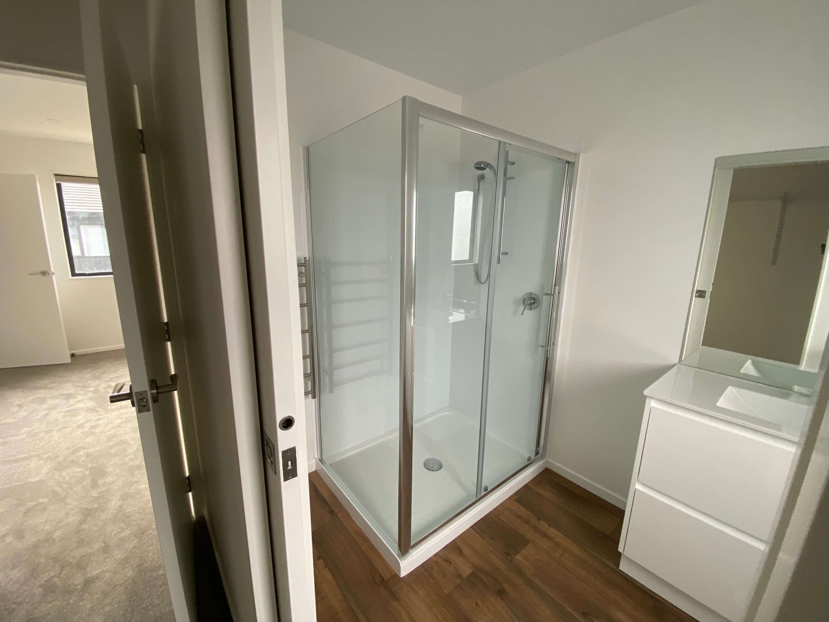
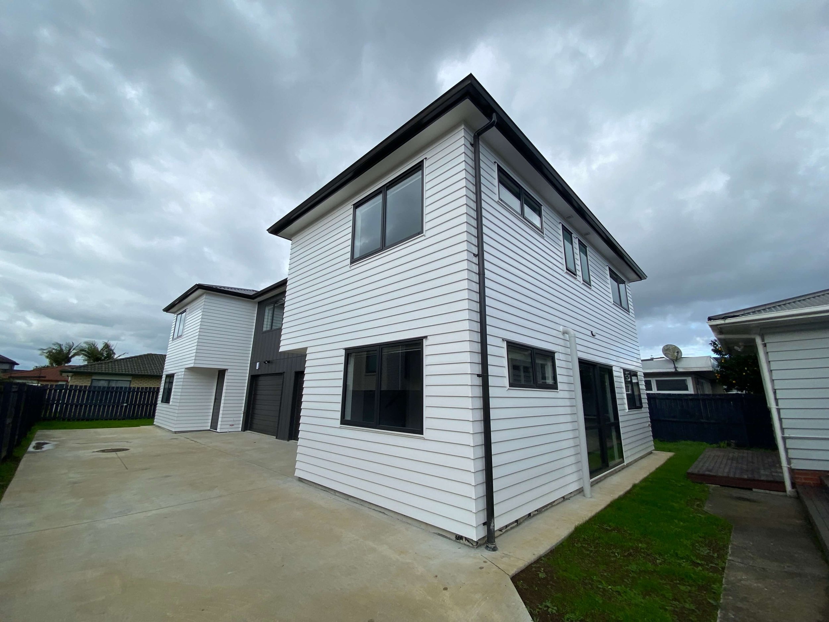
Our Recently Completed Auckland New Builds
We have successfully completed hundreds of successful building projects. Whether it be a standalone custom new build or a larger subdivide and build project, we know how to deliver Auckland new builds on time and on budget. Browse some of our most recently completed Auckland home building projects here.
