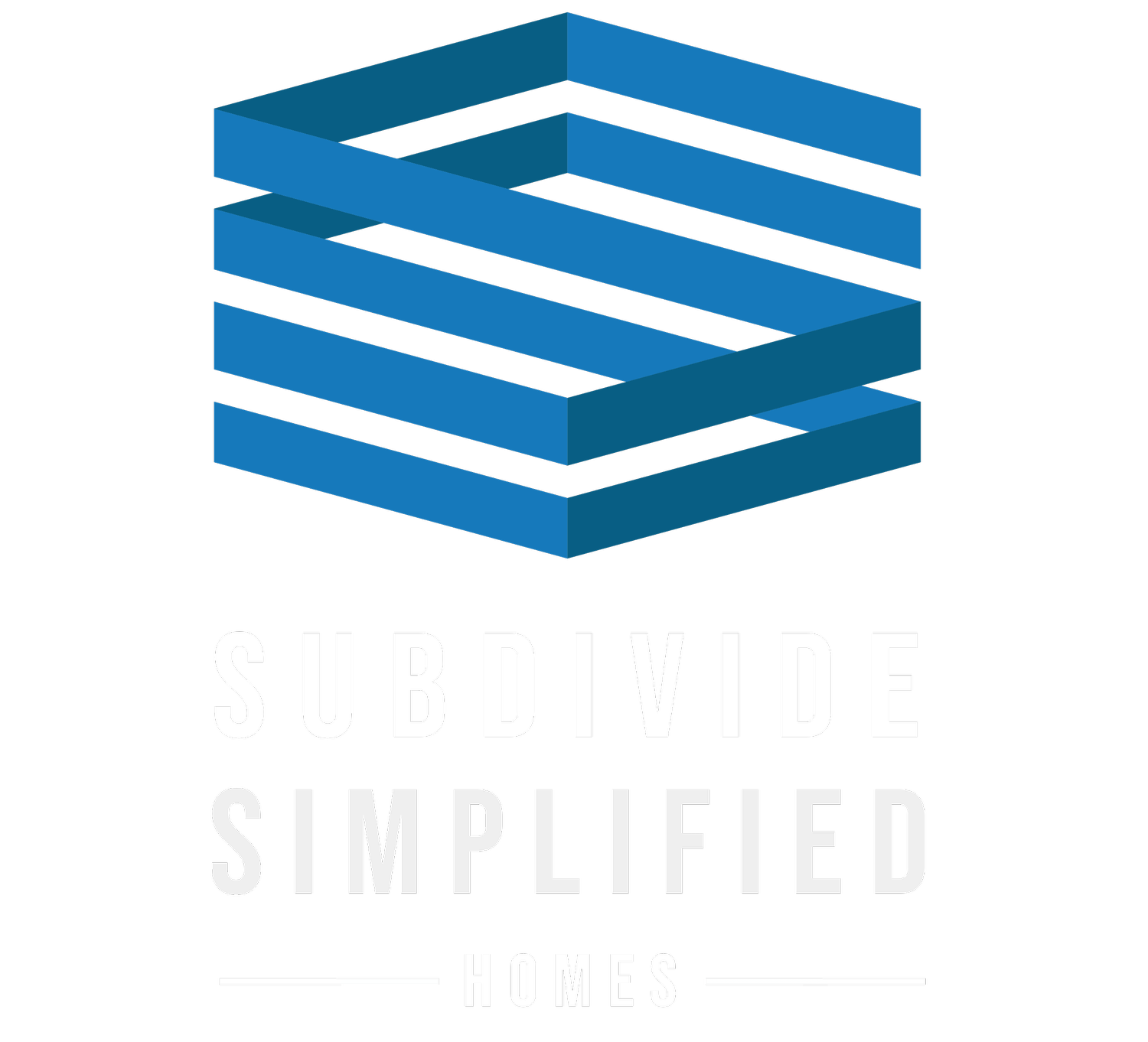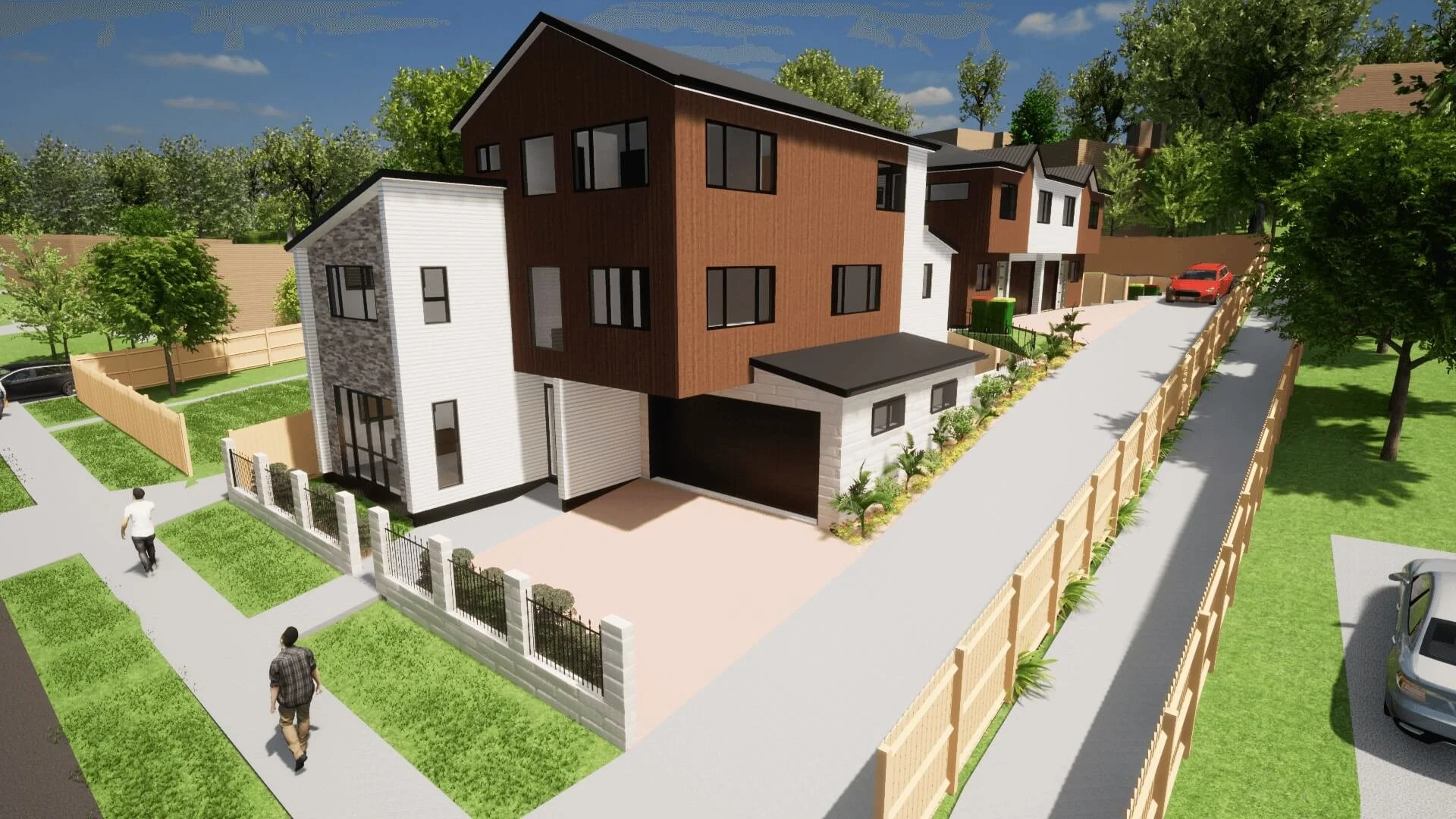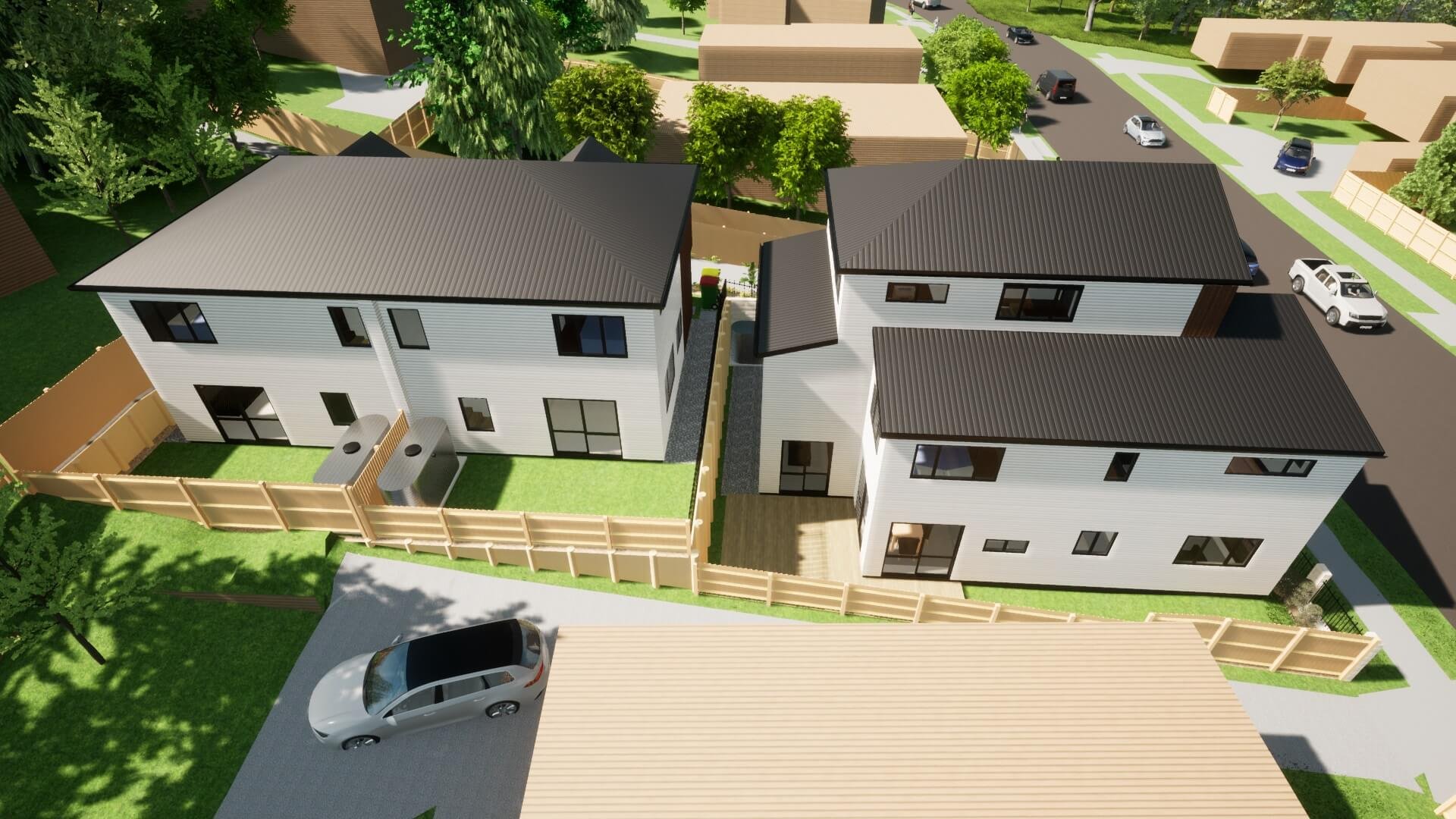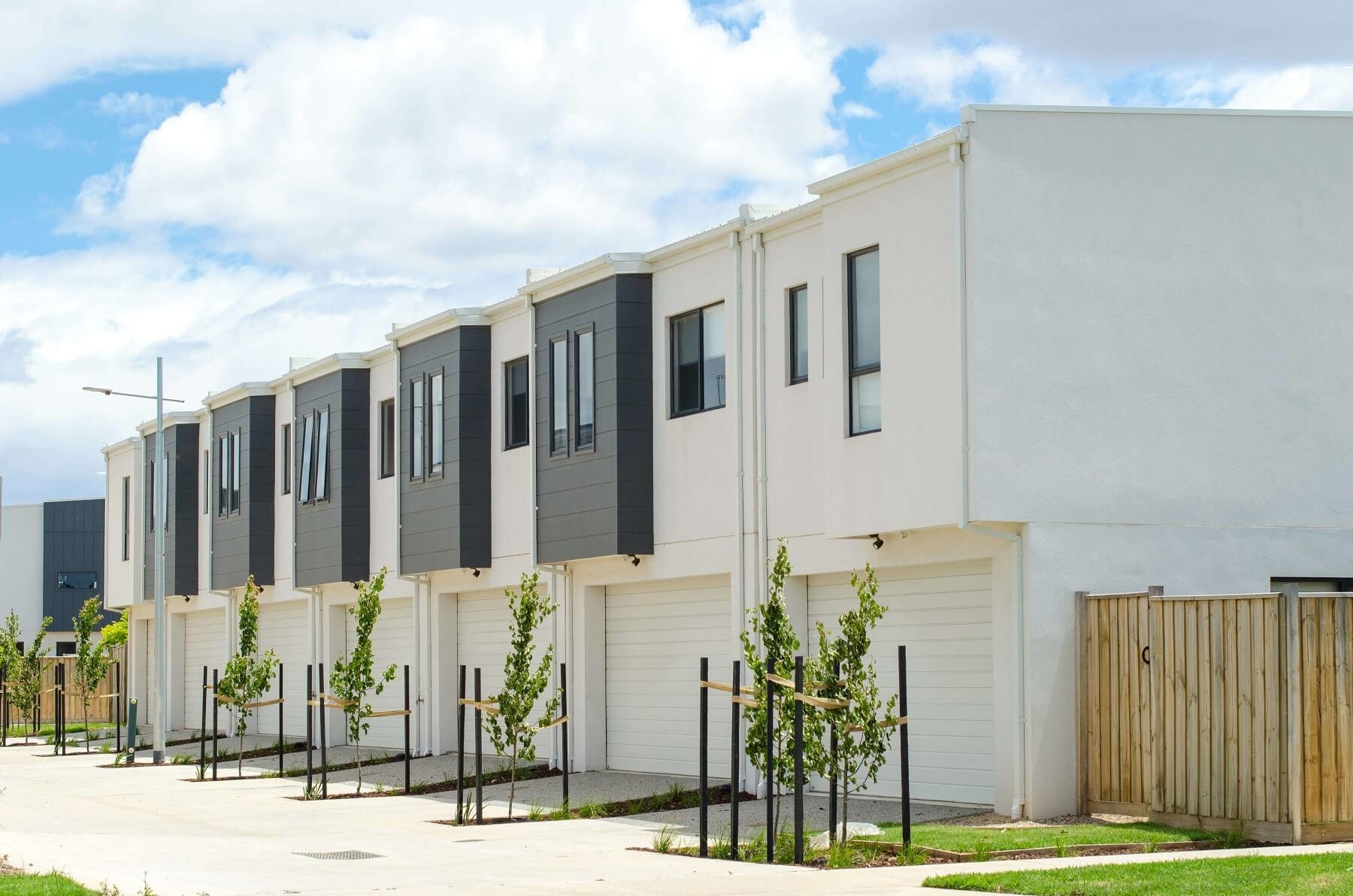
Subdivision Auckland
Subdividing an Auckland Property
Having a seasoned Auckland subdivision professional in your corner during the subdivision process greatly increases the chances of a successful, low-stress subdivision project. We know what the council needs, the best contractors to approach for your reports and the optimal order of project events.
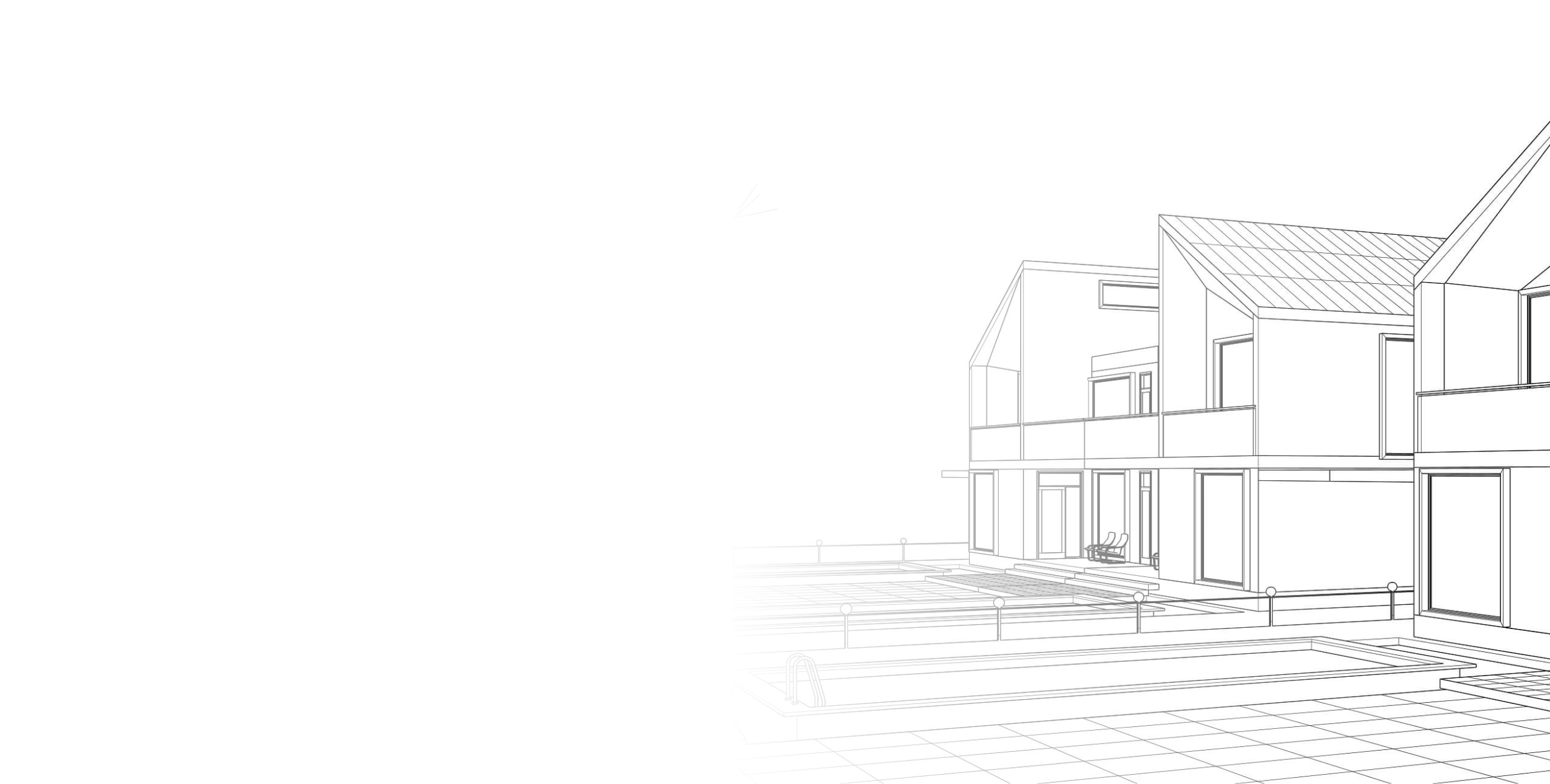
Auckland Subdivision Process
The process for subdividing an Auckland property is as follows:
Get a Site Feasibility Assessment
The first step to subdividing is getting a feasibility assessment of your property. The site survey will determine the current lay of the land and identify any potential planning or engineering issues that may arise.
Prepare for Auckland Council Application
Your council application will include general and site-specific reports, as well as design plans. Here, you will need to collate all general reports (topographical, drainage, geotechnical), site specific reports (structural, flood, arborist) and design plans to ensure your subdivision application is accepted.
Lodge the Council Consent Application & Plan Site Works
The third step is lodging your subdivision application with the Auckland Council. We can liaise with the Auckland Council during the processing period on your behalf and respond quickly if any issues arise.
Application Approval
If your subdivision application is approved, you will receive certain conditions which your subdivision consent must adhere to. These may include:
Survey conditions
Engineering conditions (drainage, driveways etc.)
Certification & inspection conditions
Financial Conditions
Site Work & Service Connection
We can coordinate drainage (stormwater & wastewater), set up of services to boundary (water, power, gas) and access to the site. We can identify and complete site specific works on a case-by-case basis, this can include retaining walls, removal of vegetation or existing structures, earthworks, or relocation of an existing home.
Build on Your New Section
If the resource consent application has a build integrated, we can coordinate the construction on your newly subdivided property. Working with an experienced building team, we have delivered hundreds of new homes for clients throughout the Auckland region. Take the guess work out of building and work with an experienced crew who knows exactly what to look out for.

How much does it cost to subdivide in Auckland?
Subdividing a property in Auckland generally cost between $120,000 - $150,000. There is no flat rate for a subdivision project in Auckland. Every property and development will have different requirements, so the overall subdivision cost will depend on the unique tasks taken. Pricing for subdividing in Auckland will depend on the following factors:
The site feasibility assessment
The configuration of the general reports (topographical, drainage, geotechnical), and site-specific reports (structural, flood, arborist)
The creation of the design plans
Consent application, communication with Auckland Council, legal processes, and lodging of documentation with required authorities such as Land Information New Zealand.
Development contribution costs. These can be estimated through the Council’s website
Site work costs, set up of services to boundary and access to the site
Construction on the subdivided land (if required)
For a better understanding of the cost of an Auckland subdivision project, Subdivide Simplified provides free site assessments to establish an initial understanding of what will be required.
Need a hand with your subdivision project?
Subdividing your land often proves more challenging than people expect. What most people underestimate is the sheer number of tasks and individuals that need coordinating. Site Surveyors, Engineers, Auckland Council, Builders, Inspectors – All very different roles which speak a very different language.
Working with us, you get an experienced, dedicated Auckland subdivision coordinator who knows exactly how to manage each individual involved with your subdivision project. We break down the jargon and can push back on suppliers when we feel you have been overcharged. We walk you through each step of the process making for an enjoyable subdivision experience.
Whether you are subdividing to just sell the land, to create rental income or build and sell, we can help you in your journey. Working with us, we do not lock you in for the entirety of the project - you are free to take things on yourself after any stage!
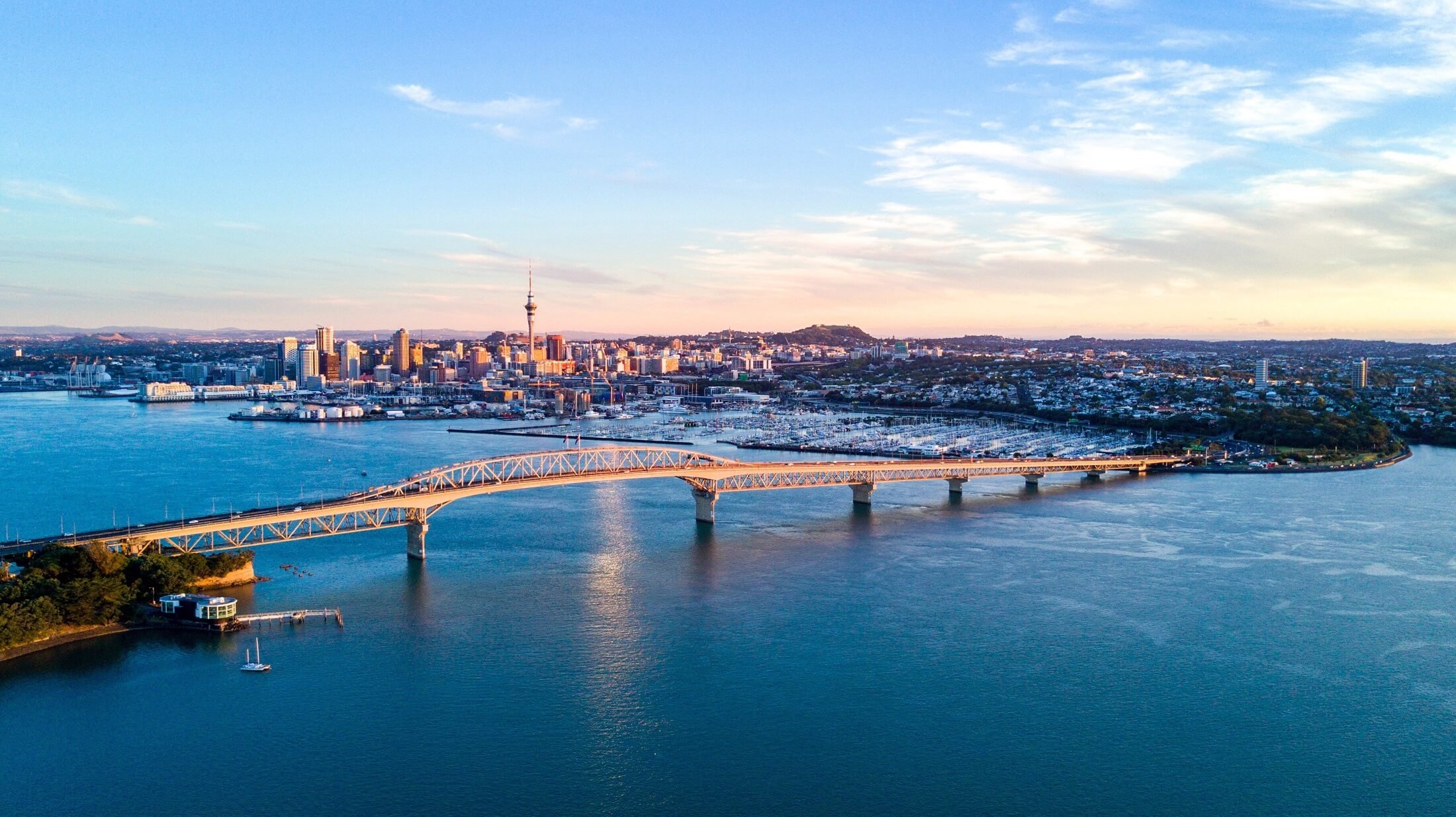
The Auckland Unitary Plan for Subdivision
Designed to help the city meet its growing needs for housing, the Auckland Unitary Plan determines areas and properties that are valid for development. As a blueprint for the future of Auckland’s residential areas, the documentation determines what can be built and where – meaning property projects are dependent on its legislation. Whether or not your land can be developed and how you can develop it will be dictated by the rules in the plan.
Under relatively recent zoning changes, it is possible for more properties than ever before to be subdivided and built upon. Across the region, there are now tens of thousands of lots eligible thanks to minimum size restrictions and zoning changes. The Auckland Unitary Plan presents a lucrative opportunity to owners of property within designated areas that meet the council’s conditions – as well as the chance to play a role in contributing to the growth of the city.
Auckland Housing Zones & minimum section sizes for subdivision
When you're subdividing land in Auckland, your zoning will be a major deciding factor. Your budget, as well as your ability to connect to public infrastructure, will also play a role. To find out which zone your property is in, use this interactive map. The following guidelines can help you understand what is achievable in various zones.
Medium Density Residential Standards (MDRS)
Formerly known as the Mixed Housing Suburban Zone, the Medium Density Residential Standards replaced the Mixed Housing Suburban Zone from August 2022. Much of previously single house zoned properties now fall under the MDRS. In the MDRS zone, you can build up to 3 homes up to three storeys high. There is no minimum lot size to develop in the MDRS, however your development must comply with the standards outlined here.
Mixed housing urban zone
The Mixed Housing Urban Zone, there is a minimum lot size of 300m2. You can build on smaller lots, but you'll need to submit development plans at the resource consent stage. This is a high-intensity zone and will allow up to houses up to 3 storeys high, so you could build anything from single homes to apartments.
Terrace housing & apartment buildings zone
Often referred to by the abbreviation THABZ, the Terrace Housing and Apartment Buildings Zone allows for the greatest intensity of development. In the THAB Zone you can construct terrace housing and apartments from 5 - 7 storeys high. The minimum net site area for the Residential Terrace Housing and Apartment Buildings Zone is 1200m2.
Single house zone
Each lot created in the Single House Zone is required to be a minimum of 600m2 and allows for one house per section. This means that you’ll need to have an existing lot of at least 1200m2 or more to subdivide this into two lots.
Frequently Asked Question
-
Whether or not your Auckland property can be subdivided depends on a range of factors. These include:
Property size
Your zoning area
Ground stability
Hazard risks
Drainage system condition
Driveway access
Each property is different and requires an assessment before a call can be made about subdivision eligibility.
-
Size requirements for subdivision projects depend on how your area is zoned under the Auckland Unitary Plan. Zones dictate minimum size requirements for subdivided properties and differ across the city. The height of your dwelling will also need to comply with the conditions.
The minimum site size for each zone is:
600 square metres for lots in the single house Zone
400 square metres for lots in the mixed housing suburban zone
300 square metres for lots in the mixed housing urban zone
The original lot size is not the only factor that determines eligibility as planned dwellings are also subject to site coverage restrictions. To find out more about your property’s restrictions get in touch with the Subdivide Simplified team.
-
Subdividing is a lengthy process as it requires the collaboration of multiple independent organisations to process applications and gain consent for the project. Subdivision timeframes will depend on the requirements of your lot, council processing speed, your dwelling plans and the construction steps. A typical subdivision project may take up to 12 months or more, from consent application to project completion.
-
Subdivision can indeed be a complicated process, primarily because it involves various parties and needs to adhere to numerous regulations. Here’s a breakdown of why subdivision can be complex:
Multiple Stakeholders: The subdivision process involves many different stakeholders. These typically include:
Land Surveyors: They are crucial for accurately measuring and dividing the land. Surveyors produce the necessary site plans and documents that define new boundary lines.
Council: Auckland Council plays a significant role, as it must approve any subdivision. Their concerns include compliance with the Auckland Unitary Plan, which dictates land use, density, and environmental impacts.
Lawyers and Conveyancers: These professionals handle the legal aspects, ensuring that all documentation complies with local laws and regulations. They manage the legalities of the land title, ownership transfer, and any potential disputes.
Engineers and Planners: Often involved in assessing the site for issues like drainage, road access, and the impact of subdivision on local infrastructure.
Third-party Service Providers: These might include utility companies who need to ensure that electricity, water, and telecommunications services are accessible to the new lots.
Each of these factors adds layers of complexity to the subdivision process. Effective coordination among all parties and careful planning are essential to navigate these challenges successfully.
